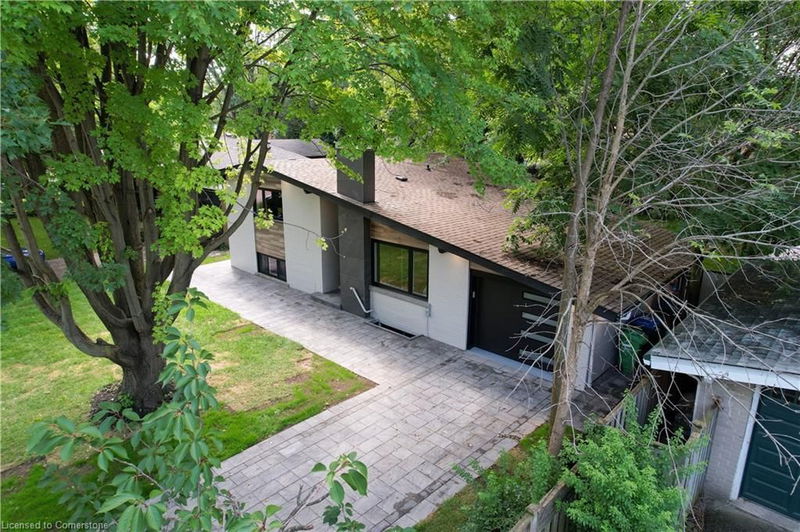Caractéristiques principales
- MLS® #: 40678097
- ID de propriété: SIRC2188812
- Type de propriété: Résidentiel, Maison unifamiliale détachée
- Aire habitable: 2 812 pi.ca.
- Construit en: 1956
- Chambre(s) à coucher: 3+2
- Salle(s) de bain: 2+1
- Stationnement(s): 4
- Inscrit par:
- RE/MAX Real Estate Centre Inc.
Description de la propriété
This modern home is a perfect opportunity for you and your family. Located in Mississauga,
it offers excellent transportation options and proximity to schools, blending urban living
with nature.
Here are a few reasons why you should consider this home:
1. **Spacious Layout**: With 5 bedrooms—3 on the upper level, 1 in the lower level, and 1
in the basement—there’s plenty of room for the whole family.
2. **Multiple Bathrooms**: The home features 3 full bathrooms and a convenient powder room,
ensuring comfort for everyone.
3. **Modern Amenities**: Enjoy a newly renovated kitchen and updated bathrooms, providing a
fresh and inviting space.
4. **Upgraded Windows**: The newly renovated windows allow for plenty of natural light
while enhancing energy efficiency.
5. **Energy Efficiency**: A new furnace ensures lower utility costs and peace of mind.
6. **Beautifully Landscaped Garden**: The spacious garden has been meticulously landscaped
with decorative stones, making it perfect for family gatherings and outdoor enjoyment.
7. **Top Schools Nearby**: Proximity to Hillcrest Middle School, one of the area’s top
educational institutions, ensures quality education for your children.
8. **Convenient Location**: Easy access to transportation and local amenities enhances your
lifestyle.
Don’t miss this chance to own a home that meets all your family's needs!
Pièces
- TypeNiveauDimensionsPlancher
- Chambre à coucher principale2ième étage13' 5.8" x 9' 8.9"Autre
- Chambre à coucher2ième étage11' 3" x 7' 4.9"Autre
- Chambre à coucher2ième étage10' 4.8" x 8' 9.1"Autre
- Cuisine avec coin repasPrincipal17' 5.8" x 11' 8.1"Autre
- SalonPrincipal17' 5.8" x 17' 5.8"Autre
- Salle familialeSupérieur17' 5.8" x 17' 5.8"Autre
- Chambre à coucherSous-sol9' 3.8" x 9' 6.1"Autre
- Chambre à coucherSupérieur9' 4.9" x 13' 8.1"Autre
- Bureau à domicileSous-sol11' 1.8" x 18' 2.8"Autre
Agents de cette inscription
Demandez plus d’infos
Demandez plus d’infos
Emplacement
1550 Springwell Avenue E, Mississauga, Ontario, L5J 3H6 Canada
Autour de cette propriété
En savoir plus au sujet du quartier et des commodités autour de cette résidence.
Demander de l’information sur le quartier
En savoir plus au sujet du quartier et des commodités autour de cette résidence
Demander maintenantCalculatrice de versements hypothécaires
- $
- %$
- %
- Capital et intérêts 0
- Impôt foncier 0
- Frais de copropriété 0

