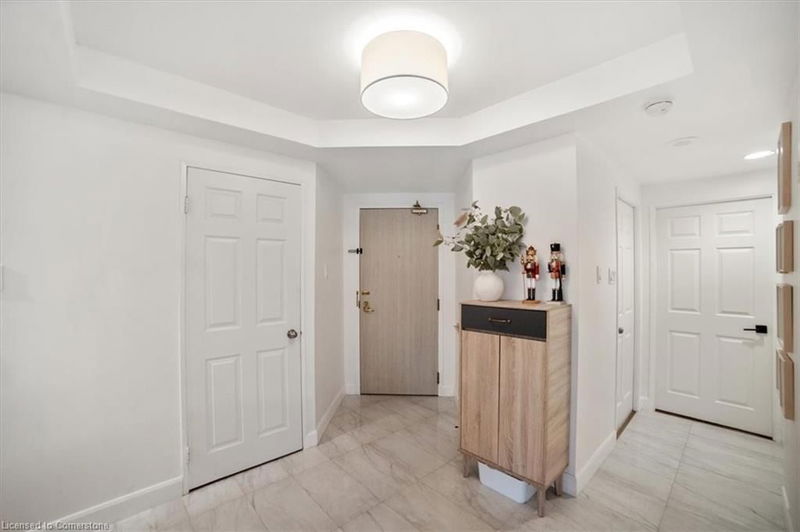Caractéristiques principales
- MLS® #: 40681041
- ID de propriété: SIRC2187750
- Type de propriété: Résidentiel, Condo
- Aire habitable: 1 212 pi.ca.
- Chambre(s) à coucher: 2
- Salle(s) de bain: 2
- Stationnement(s): 2
- Inscrit par:
- Revel Realty Inc.
Description de la propriété
Gated Community with 24 hour security. Constantly landscaped and maintained grounds. Unique open concept design kitchen, with built-in 24" refrigerator, Frigidaire 36" induction cooktop, Victory low profile hood fan, under cabinet lighting, faceless dishwasher and wall oven , and lot of extra storage built in to the island. Maintenance fees include Rogers 4K cable tv and high speed internet as well as hydro, CAC, water, Building insurance and use of all the many extra amenities. Amenities included indoor pool, sauna, squash/ basketball court, Children's playground, Billiard room, gym, bicycle room, board room, library, etc. The unit is largest unit type with 1212 square feet of living space. The property boasts a massive two bedrooms with built in closets, two bathrooms one of which is an ensuite to the master bedroom, a private corner office with lots of natural light. Also Included are 2 EXCLUSIVE parking spaces and 1 large locker. Very convenient location just off of Highway #403, close to transit, Hospital, Schools.
Pièces
- TypeNiveauDimensionsPlancher
- FoyerPrincipal9' 6.9" x 10' 2"Autre
- SalonPrincipal16' 9.1" x 12' 9.1"Autre
- CuisinePrincipal9' 3.8" x 8' 9.1"Autre
- Salle à mangerPrincipal16' 9.1" x 7' 3"Autre
- BoudoirPrincipal8' 11.8" x 10' 2.8"Autre
- Chambre à coucher principalePrincipal20' 2.9" x 10' 2.8"Autre
- Salle de bainsPrincipal5' 8.8" x 8' 3.9"Autre
- Salle de bainsPrincipal5' 8.8" x 7' 1.8"Autre
- Chambre à coucherPrincipal12' 7.1" x 10' 7.1"Autre
Agents de cette inscription
Demandez plus d’infos
Demandez plus d’infos
Emplacement
2155 Burnhamthorpe Road W #303, Mississauga, Ontario, L5L 5P4 Canada
Autour de cette propriété
En savoir plus au sujet du quartier et des commodités autour de cette résidence.
Demander de l’information sur le quartier
En savoir plus au sujet du quartier et des commodités autour de cette résidence
Demander maintenantCalculatrice de versements hypothécaires
- $
- %$
- %
- Capital et intérêts 0
- Impôt foncier 0
- Frais de copropriété 0

