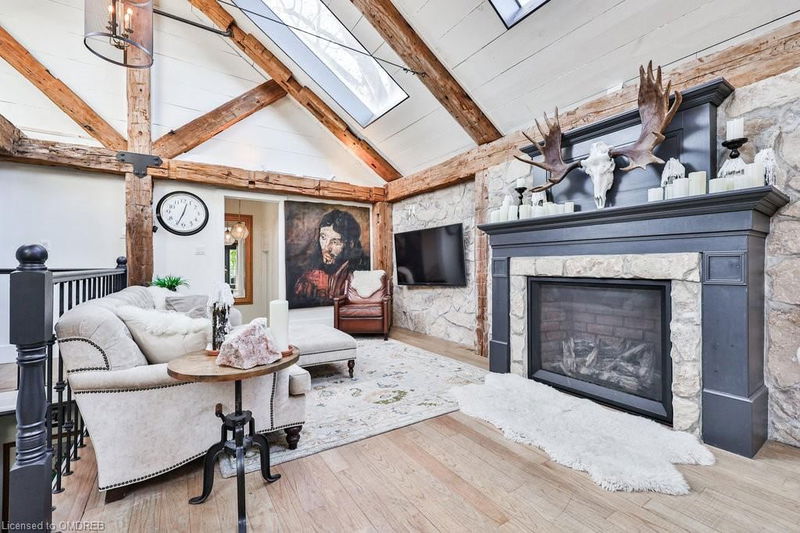Caractéristiques principales
- MLS® #: 40682118
- ID de propriété: SIRC2187574
- Type de propriété: Résidentiel, Maison unifamiliale détachée
- Aire habitable: 1 815 pi.ca.
- Chambre(s) à coucher: 2
- Salle(s) de bain: 2
- Stationnement(s): 5
- Inscrit par:
- Royal LePage Real Estate Services Phinney Real Est
Description de la propriété
This exceptional home is truly one-of-a-kind and must be experienced in person to fully appreciate its warmth and character. Every detail has been thoughtfully crafted to create a romantic, inviting atmosphere, blending natural elements with rustic charm. From the reclaimed barn wood beams to the abundance of natural light streaming through multiple skylights, to the hand-scraped wood floors and the stunning stone facade that wraps around the main living area, this home exudes timeless beauty. The soaring ceilings and open-concept layout evoke a sense of awe, while the oversized stone fireplace offers the perfect spot to relax and unwind. The luxurious primary suite provides a private retreat, complete with a spacious walk-in closet, a spa-inspired ensuite, and direct access to an expansive patio. Its like having a tranquil cabin getaway right in the heart of the city! The second bedroom is equally special, offering a cozy loft space ideal for a reading nook or a perfect spot to sleep under the stars.The finished lower level adds even more charm and functionality, with a spacious recreation room bathed in natural light from above-grade windows, as well as a convenient laundry room. Both the front and back yards offer a rare level of privacy, creating an oasis for gardeners and nature lovers alike. With over 1,800 square feet of thoughtfully designed living space, this home offers a perfect blend of comfort, character, and serenity.
Pièces
- TypeNiveauDimensionsPlancher
- CuisinePrincipal12' 2" x 9' 10.5"Autre
- Salle à mangerPrincipal11' 1.8" x 9' 3"Autre
- SalonPrincipal18' 2.8" x 18' 2.8"Autre
- Chambre à coucher principalePrincipal17' 10.1" x 15' 3.8"Autre
- Chambre à coucherPrincipal8' 8.5" x 8' 9.9"Autre
- Salle de lavageSupérieur7' 6.9" x 13' 5"Autre
- Salle de loisirsSupérieur22' 1.7" x 25' 11.8"Autre
Agents de cette inscription
Demandez plus d’infos
Demandez plus d’infos
Emplacement
1486 Kenmuir Avenue, Mississauga, Ontario, L5G 4B5 Canada
Autour de cette propriété
En savoir plus au sujet du quartier et des commodités autour de cette résidence.
Demander de l’information sur le quartier
En savoir plus au sujet du quartier et des commodités autour de cette résidence
Demander maintenantCalculatrice de versements hypothécaires
- $
- %$
- %
- Capital et intérêts 0
- Impôt foncier 0
- Frais de copropriété 0

