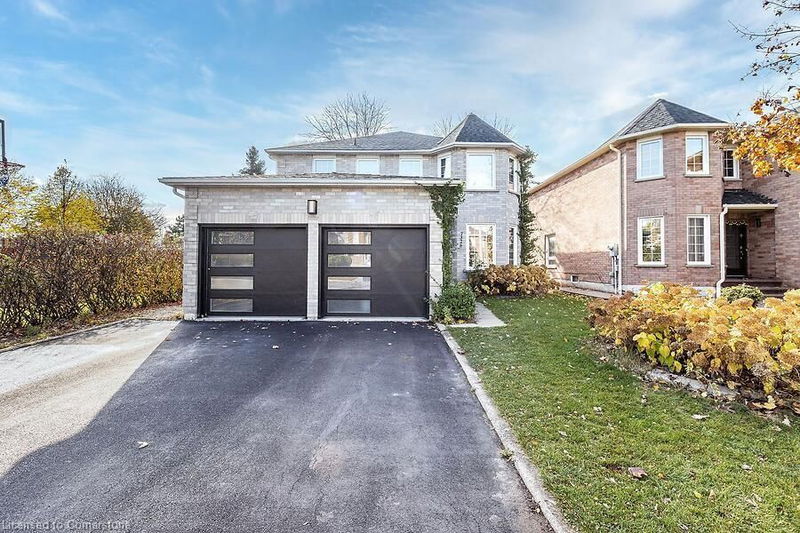Caractéristiques principales
- MLS® #: 40683179
- ID de propriété: SIRC2186059
- Type de propriété: Résidentiel, Maison unifamiliale détachée
- Aire habitable: 2 542 pi.ca.
- Chambre(s) à coucher: 4+2
- Salle(s) de bain: 3+1
- Stationnement(s): 5
- Inscrit par:
- Re/Max REALTY SPECIALISTS INC BRAMPTON
Description de la propriété
Extensively Renovated Home! Over $150,000 Recently Spent on Improvements! (see attachment for
details) New Finishes and Beautiful Views ALL Year Round!! Enjoy the Relaxing and Serene
surroundings of Aspen Ridge Park in the Comfort of Your Own Home! This Beautifully Updated
Home is Exactly what YOU are Looking For! Recently Renovated Kitchen with Gorgeous 24 x 24
Tiles, newer Stainless Steel Appliances, Breakfast Bar, Pot lights, Large Eat-In area and a Walk-Out
to the Backyard! All New Hardwood on the Main and Upper Floors & a Stunning Staircase with Iron
Pickets! Large Dining Room that Overlooks the Park, Formal Sitting Room with Bay Windows and
French Doors, and a Large Yet Cozy Family Room with a Fireplace and a Massive Window with a great View
of the Backyard! Amazing Backyard with Gate Access to the Park! Huge, Bright Primary Bedroom
Overlooks the park from 3 sets of Large windows, it has 4 closets (2 walk-in custom additions), a 4
piece Ensuite with glass Shower and a Soaker Tub! The Home also has a Finished Basement with a
Lovely 3 piece Bathroom with Glass Shower, Large Kitchenette or Wet Bar - with Sink, Under
Counter Fridge and Lots of Cabinets! This Basement also has 2 Bedrms and a Large Area for a Pool
Table, Weights/Gym, Sitting Area, Kitchen Table... Can be used for Entertaining, for a Secondary
Living Area or Even a Fabulous Private Home Office! Lots of Livable Space and there is STILL a Cold Cellar, Storage ikkkkn the Utility Room & Storage Under the Stairs! A MUST SEE!
Pièces
- TypeNiveauDimensionsPlancher
- Salle à mangerPrincipal3' 4.1" x 5' 10.2"Autre
- SalonPrincipal3' 2.9" x 6' 5.9"Autre
- Salle familialePrincipal3' 4.1" x 7' 10.3"Autre
- Salle familialePrincipal2' 9" x 3' 8.8"Autre
- CuisinePrincipal3' 2.9" x 5' 8.8"Autre
- Chambre à coucher2ième étage3' 2.9" x 4' 5.1"Autre
- Chambre à coucher principale2ième étage3' 4.1" x 4' 7.9"Autre
- Salle à déjeunerPrincipal3' 8" x 6' 5.9"Autre
- Chambre à coucher2ième étage3' 4.1" x 3' 6.1"Autre
- Chambre à coucher2ième étage2' 9" x 5' 1.8"Autre
- Salle de bains2ième étage1' 4.9" x 2' 7.8"Autre
- Chambre à coucherSous-sol9' 8.1" x 13' 1.8"Autre
- AutreSous-sol9' 10.1" x 18' 6"Autre
- Chambre à coucherSous-sol10' 2" x 15' 5"Autre
- Salle de loisirsSous-sol18' 11.1" x 21' 7.8"Autre
Agents de cette inscription
Demandez plus d’infos
Demandez plus d’infos
Emplacement
7326 Aspen Avenue, Mississauga, Ontario, L5N 6P2 Canada
Autour de cette propriété
En savoir plus au sujet du quartier et des commodités autour de cette résidence.
Demander de l’information sur le quartier
En savoir plus au sujet du quartier et des commodités autour de cette résidence
Demander maintenantCalculatrice de versements hypothécaires
- $
- %$
- %
- Capital et intérêts 0
- Impôt foncier 0
- Frais de copropriété 0

