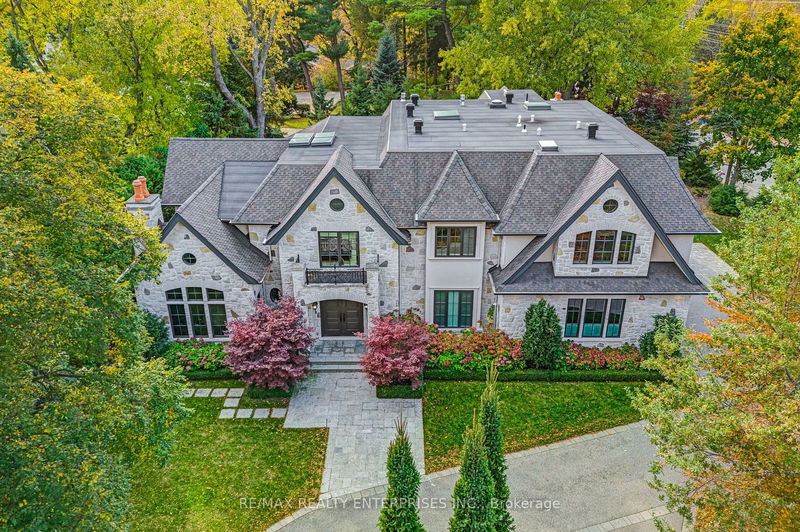Caractéristiques principales
- MLS® #: W11825177
- ID de propriété: SIRC2185901
- Type de propriété: Résidentiel, Maison unifamiliale détachée
- Grandeur du terrain: 23 164,80 pi.ca.
- Chambre(s) à coucher: 5+1
- Salle(s) de bain: 8
- Pièces supplémentaires: Sejour
- Stationnement(s): 13
- Inscrit par:
- RE/MAX REALTY ENTERPRISES INC.
Description de la propriété
Nestled In The Highly Sought-After Lorne Park Neighbourhood, This Custom-Built, Multi-Generational Family Home Is Perfectly Situated On A Quiet, Exclusive Street With Only 6 Residences, Creating A Rare Sense Of Tranquility. Spanning Approx 11,000 Sqft Of Total Living Space, The Home Boasts 5+1 Bedrooms, 8 Bathrooms & Is Set On A Sprawling Half-Acre Corner Lot. Designed To Impress, The Grand 2-Storey Foyer Introduces A Home That Effortlessly Blends Elegance With Functionality. The Main Floor Includes A Formal Office With A Gas Fireplace, A Formal Dining Room With A Servery, And A Stunning Great Room With Soaring Two-Storey Ceilings. A Spacious Family Room, Intimate Home Study, And A Luxurious Main Floor Bedroom With An Ensuite Offer The Ultimate In Refinement. The Chef's Kitchen Is A True Masterpiece, Featuring Calacatta Quartz Countertops, Top-Tier S/S Appls & An Oversized Waterfall Island. With A Convenient Butlers Pantry & A Double-Door Walkout To The Covered Patio, This Space Is Perfect For Both Family Gatherings & Entertaining Guests. The Upper-Level Features 4 Spacious Bedrooms, Each With Its Own Private Ensuite. The Primary Bedroom Is A True Retreat, With A Private Balcony Overlooking The Meticulously Landscaped Backyard, A Stunning Walk-In Closet With Custom Built-Ins & A Spa-Inspired 5-Piece Ensuite. The Newly Renovated Laundry Room & Coffee Bar Add An Extra Layer Of Opulence. The Finished Lower Level Is An Entertainers Dream, Featuring A Custom Wet Bar, A Wine Cellar, A Home Theatre Area & A Fully Equipped Home Gym. An Elevator Provides Seamless Access To All Three Levels, While Heated Flooring And Built-In Ceiling Speakers Throughout The Home Enhance Comfort And Convenience. The Exterior Of The Property Is Equally Impressive, With A Meticulously Manicured Front Yard, A Circular Driveway Offering 10 Parking Spaces, And A Three-Car Garage. The Private Backyard Features Mature Trees, Lush Greenery And Boasts A Covered Patio With B/I BBQ & Fireplace.
Pièces
- TypeNiveauDimensionsPlancher
- Salle à mangerPrincipal18' 2.8" x 16' 8"Autre
- CuisinePrincipal16' 9.9" x 27' 7.4"Autre
- Pièce principalePrincipal17' 9.3" x 17' 11.7"Autre
- Salle familialePrincipal15' 11.3" x 27' 7.4"Autre
- Bureau à domicilePrincipal18' 4.4" x 15' 11"Autre
- Chambre à coucherPrincipal13' 8.1" x 13' 9.3"Autre
- Bureau à domicilePrincipal12' 6.7" x 13' 6.9"Autre
- Chambre à coucher2ième étage19' 9.4" x 17' 7.2"Autre
- Chambre à coucher2ième étage15' 2.2" x 11' 5.7"Autre
- Chambre à coucher2ième étage16' 9.1" x 17' 8.2"Autre
- Chambre à coucher2ième étage22' 1.7" x 16' 3.2"Autre
- Salle de loisirsSous-sol23' 3.7" x 57' 7.7"Autre
Agents de cette inscription
Demandez plus d’infos
Demandez plus d’infos
Emplacement
1370 Oak Lane, Mississauga, Ontario, L5H 2X7 Canada
Autour de cette propriété
En savoir plus au sujet du quartier et des commodités autour de cette résidence.
Demander de l’information sur le quartier
En savoir plus au sujet du quartier et des commodités autour de cette résidence
Demander maintenantCalculatrice de versements hypothécaires
- $
- %$
- %
- Capital et intérêts 0
- Impôt foncier 0
- Frais de copropriété 0

