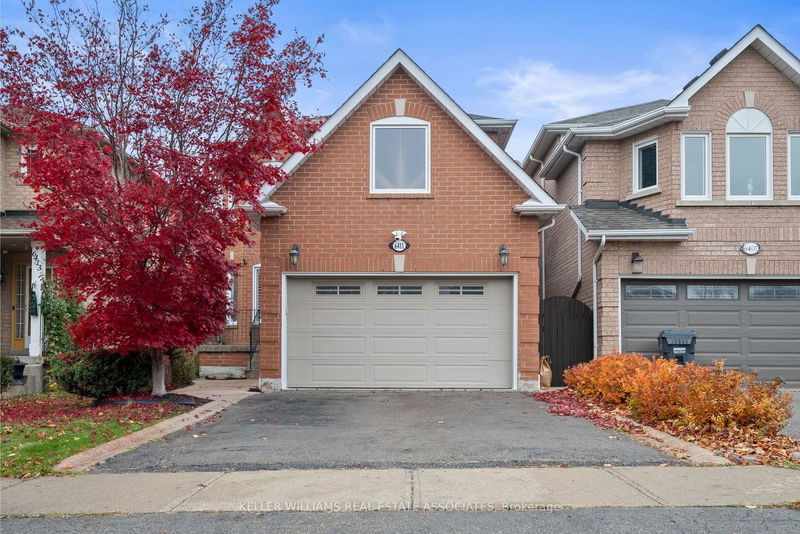Caractéristiques principales
- MLS® #: W11214077
- ID de propriété: SIRC2180400
- Type de propriété: Résidentiel, Maison unifamiliale détachée
- Grandeur du terrain: 4 198,05 pi.ca.
- Chambre(s) à coucher: 4
- Salle(s) de bain: 4
- Pièces supplémentaires: Sejour
- Stationnement(s): 4
- Inscrit par:
- KELLER WILLIAMS REAL ESTATE ASSOCIATES
Description de la propriété
This beautifully updated 4-bedroom detached home is located in the heart of Mississauga! Perfectly blending style, comfort, and convenience, this property boasts over 2,300 sq.ft. of above-grade living space and numerous upgrades, including new flooring on the main floor and upstairs, new windows, fresh paint, and California shutters throughout. The main floor features a thoughtfully designed layout with an open-concept kitchen, dining, and living room that walks out to the backyard. It also offers a lovely front sitting room and a dining area perfect for family events and formal occasions.Upstairs, the generously sized primary bedroom includes a large 4-piece ensuite washroom and a walk-in closet. Enjoy seamless functionality with garage access leading into the combined laundry and mudroom. The finished basement, complete with a bathroom, offers a versatile additional living area. A side stairwell allows for the potential addition of a separate entrance with permits.Newly installed outdoor pot lights enhance the homes curb appeal, while 4-car parking provides ample space. The roof comes with a 15-year warranty for peace of mind. Nestled on a family-friendly street just minutes from Heartland Town Centre, schools, parks, and Highway 401, this home is a move-in-ready gem in an amazing location! Act now before its too late!
Pièces
- TypeNiveauDimensionsPlancher
- SalonPrincipal13' 5" x 10' 9.1"Autre
- Salle à mangerPrincipal8' 5.1" x 10' 9.1"Autre
- Salle familialePrincipal18' 2.8" x 10' 9.1"Autre
- CuisinePrincipal9' 6.9" x 11' 3.8"Autre
- Salle à déjeunerPrincipal8' 9.1" x 11' 3.8"Autre
- Chambre à coucher principale2ième étage13' 10.1" x 15' 1.8"Autre
- Chambre à coucher2ième étage9' 8.9" x 10' 7.9"Autre
- Chambre à coucher2ième étage13' 8.1" x 10' 7.9"Autre
- Chambre à coucher2ième étage9' 10.8" x 11' 3.8"Autre
- Salle de loisirsSous-sol39' 7.9" x 22' 2.1"Autre
Agents de cette inscription
Demandez plus d’infos
Demandez plus d’infos
Emplacement
6411 Seaver Rd, Mississauga, Ontario, L5V 2J2 Canada
Autour de cette propriété
En savoir plus au sujet du quartier et des commodités autour de cette résidence.
Demander de l’information sur le quartier
En savoir plus au sujet du quartier et des commodités autour de cette résidence
Demander maintenantCalculatrice de versements hypothécaires
- $
- %$
- %
- Capital et intérêts 0
- Impôt foncier 0
- Frais de copropriété 0

