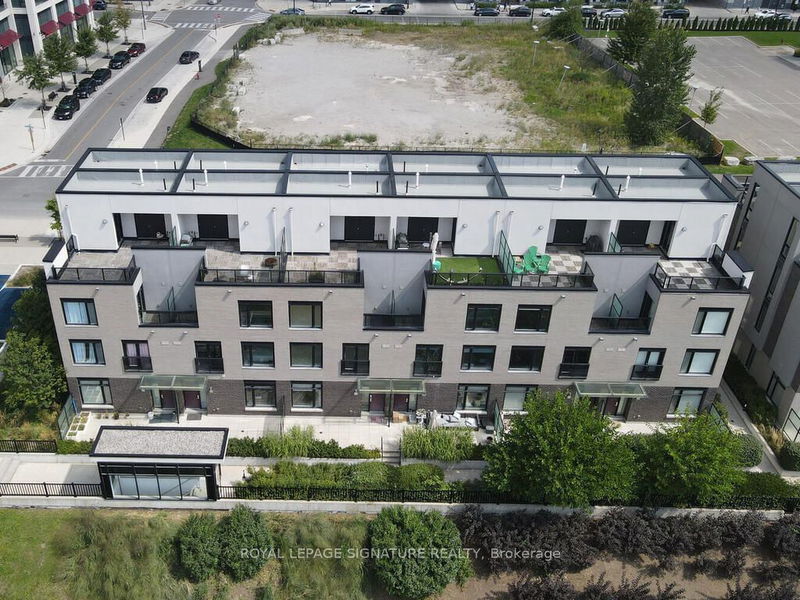Caractéristiques principales
- MLS® #: W10432927
- ID de propriété: SIRC2172737
- Type de propriété: Résidentiel, Condo
- Construit en: 6
- Chambre(s) à coucher: 3
- Salle(s) de bain: 3
- Pièces supplémentaires: Sejour
- Stationnement(s): 2
- Inscrit par:
- ROYAL LEPAGE SIGNATURE REALTY
Description de la propriété
Experience modern luxury in a prime location! This stunning 3-bedroom townhouse offers sleek design and an unbeatable location in City Centre, close to Square One. With 1,676 sq. ft. of refined living space, this home features 9-ft smooth ceilings, elegant hardwood floors, and stylish pot lights. The gourmet kitchen impresses with stainless steel appliances, a GAS stove, quartz countertops, upgraded cabinetry, and a deep sink. The expansive third-floor master suite is your private retreat, complete with a luxurious 4-piece ensuite, a huge walk-in closet, and a private balcony. Two additional spacious bedrooms, a 2nd-floor laundry, and alcoves on the 2nd and 3rd flrs enhance this homes appeal. Enjoy outdoor living on the spacious rooftop terrace with a gas line for BBQs. TWO owned side by side parking spots are next to an over-sized storage room. In pristine condition and move-in ready, this townhouse offers privacy, comfort, and easy access to major highways, public transit unity!
Pièces
- TypeNiveauDimensionsPlancher
- SalonRez-de-chaussée20' 4.8" x 19' 4.6"Autre
- Salle à mangerRez-de-chaussée20' 4.8" x 19' 4.6"Autre
- CuisineRez-de-chaussée9' 10.5" x 10' 8.6"Autre
- Chambre à coucher2ième étage12' 11.9" x 9' 10.1"Autre
- Chambre à coucher2ième étage12' 11.9" x 9' 10.1"Autre
- Chambre à coucher principale3ième étage12' 11.1" x 14' 2"Autre
- Salle de lavage2ième étage0' x 0'Autre
- Autre2ième étage2' 1.5" x 3' 4.1"Autre
- Autre3ième étage10' 10.7" x 18' 7.6"Autre
Agents de cette inscription
Demandez plus d’infos
Demandez plus d’infos
Emplacement
4030 Parkside Village Dr #8, Mississauga, Ontario, L5B 0K2 Canada
Autour de cette propriété
En savoir plus au sujet du quartier et des commodités autour de cette résidence.
Demander de l’information sur le quartier
En savoir plus au sujet du quartier et des commodités autour de cette résidence
Demander maintenantCalculatrice de versements hypothécaires
- $
- %$
- %
- Capital et intérêts 0
- Impôt foncier 0
- Frais de copropriété 0

