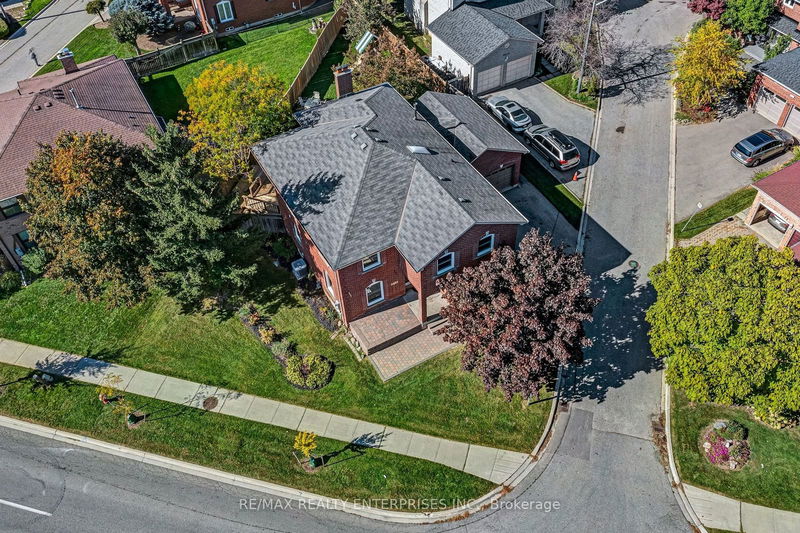Caractéristiques principales
- MLS® #: W10426522
- ID de propriété: SIRC2169205
- Type de propriété: Résidentiel, Maison unifamiliale détachée
- Grandeur du terrain: 5 667,66 pi.ca.
- Chambre(s) à coucher: 4
- Salle(s) de bain: 4
- Pièces supplémentaires: Sejour
- Stationnement(s): 5
- Inscrit par:
- RE/MAX REALTY ENTERPRISES INC.
Description de la propriété
This Meticulously Upgraded 2-Storey Detached Residence Is Situated On A Private, Tree-Lined Corner Lot, This Home Boasts 4 Bedrooms, 4 Bathrooms, And Approx 4,447 Sqft Of Total Living Space. Enjoy Unparalleled Convenience W/ Proximity To Top-Rated Schools, Lush Parks, Shopping, Dining & Renowned Golf Courses. Commuters Will Appreciate Easy Access To Highways 403 & 407, As Well As The Lisgar & Meadowvale GO Stations, Ensuring Easy Connectivity To The GTA & Beyond. Step Through The Dbl Glass Doors Into A Sunlit Foyer, Setting The Tone For The Sophisticated Interiors. The Main Floor Showcases A Thoughtfully Designed Layout W/ Rich Hdwd Floors Flowing Through The Expansive Living & Dining Rooms. Oversized Windows Bathe These Spaces In Natural Light, Creating An Inviting Ambiance Perfect For Entertaining Or Quiet Evenings At Home. The Heart Of The Home Lies In The Beautifully Renovated Kitchen, Featuring Gleaming Quartz Countertops, Premium Appliances, A Mosaic Tile Backsplash & An Oversized Island W/ Seating. The Adjoining Breakfast Area, Accented W/ Updated Flooring & Blinds, Opens Onto The Bkyd Via Dbl Doors, Blending Indoor & Outdoor Living. The Family Room Is A Cozy Haven, Complete W/ A Custom Feature Wall Adorned W/ Elegant Millwork & A B/I Space For A TV Mount, All Overlooking The Serene Bkyd. Ascend To The Upper Level, Where The Primary Suite Offers A Luxurious Retreat W/ W W/I Closets & A Spa-Inspired 5-Pc Ensuite Featuring A Glass Shower, Freestanding Tub & Gold Accents. 3 Addnl Bdrms, Each W/ Laminate Flooring & Generous Closet Space, Provide Versatility For Family Or Guests. The Fully Finished Lower Level Is A Flexible Space, Ideal For A Home Office, Rec Room, Gym, Or Media Center. Step Outside To A Sprawling, Fully Fenced Bkyd, Thoughtfully Designed W/ A Raised Deck, Garden Beds & A Charming Swing Set. Fruit-Bearing Cherry & Pear Trees Enhance The Tranquil Atmosphere, Creating An Idyllic Setting For Outdoor Gatherings Or Peaceful Relaxation.
Pièces
- TypeNiveauDimensionsPlancher
- SalonPrincipal15' 8.5" x 12' 4.8"Autre
- Salle à mangerPrincipal16' 7.6" x 11' 5.4"Autre
- Salle familialePrincipal16' 3.6" x 19' 2.7"Autre
- CuisinePrincipal12' 7.5" x 13' 10.5"Autre
- Salle à déjeunerPrincipal9' 5.3" x 12' 4.8"Autre
- Chambre à coucher principale2ième étage21' 5.8" x 19' 3.1"Autre
- Chambre à coucher2ième étage11' 8.1" x 13' 10.1"Autre
- Chambre à coucher2ième étage11' 1.8" x 13' 10.1"Autre
- Chambre à coucher2ième étage10' 4" x 17' 11.1"Autre
- Salle de loisirsSous-sol34' 1.8" x 24' 2.9"Autre
Agents de cette inscription
Demandez plus d’infos
Demandez plus d’infos
Emplacement
3821 Trelawny Circ, Mississauga, Ontario, L5N 5J6 Canada
Autour de cette propriété
En savoir plus au sujet du quartier et des commodités autour de cette résidence.
Demander de l’information sur le quartier
En savoir plus au sujet du quartier et des commodités autour de cette résidence
Demander maintenantCalculatrice de versements hypothécaires
- $
- %$
- %
- Capital et intérêts 0
- Impôt foncier 0
- Frais de copropriété 0

