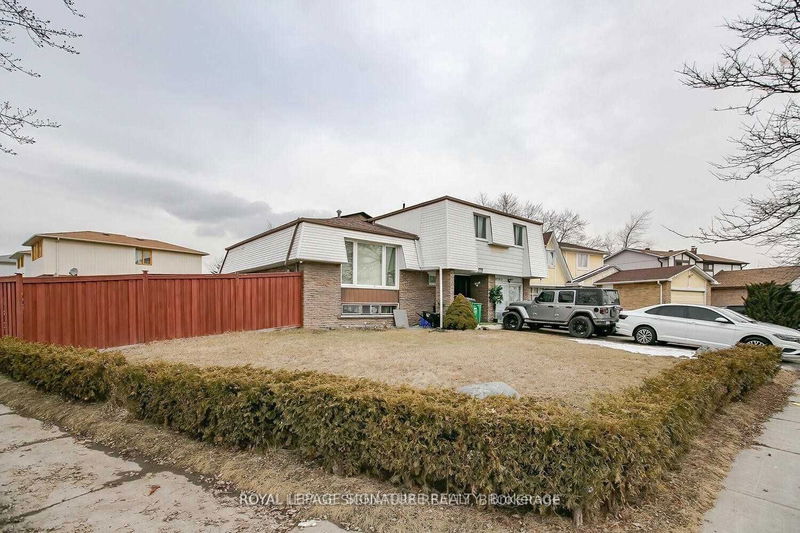Caractéristiques principales
- MLS® #: W10423658
- ID de propriété: SIRC2167756
- Type de propriété: Résidentiel, Maison unifamiliale détachée
- Grandeur du terrain: 7 150 pi.ca.
- Construit en: 31
- Chambre(s) à coucher: 6+1
- Salle(s) de bain: 5
- Pièces supplémentaires: Sejour
- Stationnement(s): 4
- Inscrit par:
- ROYAL LEPAGE SIGNATURE REALTY
Description de la propriété
Absolutely Gorgeous Corner Lot! This Home Offers A Great Investment Opportunity For Future Expansion! For the buyers who are planning to build custom house on this beautiful corner lot.6 Bedrooms (as per Geowarehouse) On The Main Floor And One Bed Room In W/Up Basement With Huge Living Area, MainFloor Offers 2 Dwelling Units With Separate Enterance each. Besides living on the main floor, two rental units will take care of the maximum mortgage. Close ToAll Amenities, Bus Stops And Schools. Tenants Are Very Cooperative & Willing To Stay !! Lot Of Parking On The Driveway And In The Back Yard! !
Pièces
- TypeNiveauDimensionsPlancher
- SalonPrincipal9' 10.5" x 13' 7.3"Autre
- Salle à mangerPrincipal12' 3.6" x 18' 8.4"Autre
- CuisinePrincipal9' 6.1" x 17' 10.1"Autre
- Chambre à coucherPrincipal11' 9.7" x 12' 7.5"Autre
- Chambre à coucherPrincipal11' 9.7" x 12' 7.5"Autre
- Chambre à coucher2ième étage14' 6" x 17' 10.1"Autre
- Chambre à coucher2ième étage10' 7.1" x 13' 10.8"Autre
- Chambre à coucher2ième étage12' 2" x 13' 10.8"Autre
- Chambre à coucher2ième étage8' 10.6" x 13' 10.8"Autre
- SalonPrincipal13' 4.2" x 25' 4.7"Autre
- Chambre à coucherSous-sol11' 9.7" x 10' 1.6"Autre
- SalonSous-sol13' 4.2" x 25' 4.7"Autre
Agents de cette inscription
Demandez plus d’infos
Demandez plus d’infos
Emplacement
7615 Netherwood Rd, Mississauga, Ontario, L4T 3G8 Canada
Autour de cette propriété
En savoir plus au sujet du quartier et des commodités autour de cette résidence.
Demander de l’information sur le quartier
En savoir plus au sujet du quartier et des commodités autour de cette résidence
Demander maintenantCalculatrice de versements hypothécaires
- $
- %$
- %
- Capital et intérêts 0
- Impôt foncier 0
- Frais de copropriété 0

