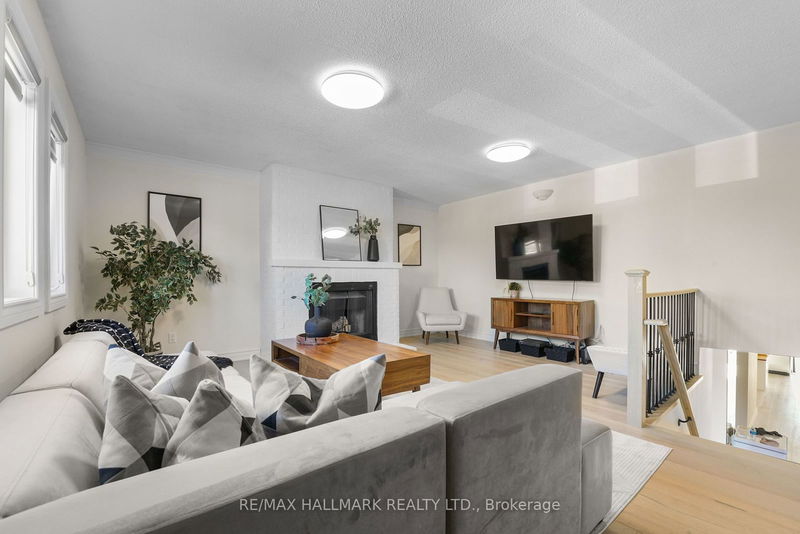Caractéristiques principales
- MLS® #: W10424003
- ID de propriété: SIRC2167736
- Type de propriété: Résidentiel, Maison unifamiliale détachée
- Grandeur du terrain: 4 416 pi.ca.
- Chambre(s) à coucher: 3+2
- Salle(s) de bain: 4
- Pièces supplémentaires: Sejour
- Stationnement(s): 6
- Inscrit par:
- RE/MAX HALLMARK REALTY LTD.
Description de la propriété
This beautifully updated 2-storey, all-brick detached home offers 2,275 sq ft of bright, inviting living space in the sought-after Erin Mills area of Mississauga. Inside, discover 3+1 generous bedrooms, 3.5 baths, and an open-concept floor plan perfect for family living and entertaining. The stunning kitchen features a large island, cork flooring, and new LED light fixtures, seamlessly connecting to a spacious dining area and a cozy family room with a fireplace. A quiet main-floor office and a large recreational room in the basement provide versatile spaces to meet every need. Upstairs, enjoy engineered hardwood floors throughout, along with new zebra blinds throughout the home. Outside, the backyard features a relaxing sauna, perfect for unwinding and a fully landscaped rear yard with deck. With a double car driveway, attached garage, security camera and camera doorbell, this home provides both convenience and peace of mind. Welcome Home!
Pièces
- TypeNiveauDimensionsPlancher
- Salle de lavagePrincipal6' 4.7" x 6' 11.8"Autre
- CuisinePrincipal13' 10.1" x 20' 11.9"Autre
- Salle à mangerPrincipal8' 6.3" x 12' 9.4"Autre
- SalonPrincipal10' 11.8" x 12' 11.9"Autre
- Chambre à coucher2ième étage10' 7.8" x 10' 11.8"Autre
- Chambre à coucher2ième étage10' 7.8" x 10' 11.8"Autre
- Chambre à coucher principale2ième étage14' 11" x 16' 1.2"Autre
- Salle familiale2ième étage16' 1.2" x 16' 1.2"Autre
- Bureau à domicileSous-sol10' 7.8" x 10' 11.8"Autre
- Chambre à coucherSous-sol8' 11.8" x 8' 6.3"Autre
- Salle de loisirsSous-sol25' x 14' 11.9"Autre
Agents de cette inscription
Demandez plus d’infos
Demandez plus d’infos
Emplacement
3401 Aubrey Rd, Mississauga, Ontario, L5L 5E4 Canada
Autour de cette propriété
En savoir plus au sujet du quartier et des commodités autour de cette résidence.
Demander de l’information sur le quartier
En savoir plus au sujet du quartier et des commodités autour de cette résidence
Demander maintenantCalculatrice de versements hypothécaires
- $
- %$
- %
- Capital et intérêts 0
- Impôt foncier 0
- Frais de copropriété 0

