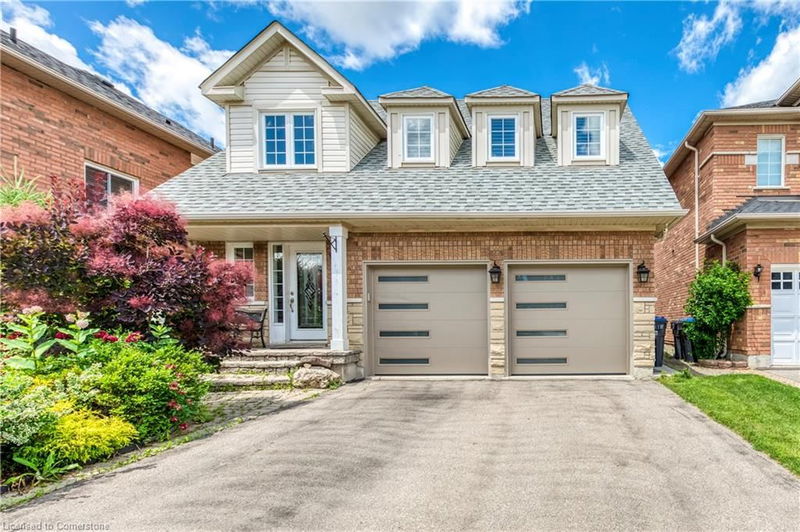Caractéristiques principales
- MLS® #: 40677367
- ID de propriété: SIRC2166618
- Type de propriété: Résidentiel, Maison unifamiliale détachée
- Aire habitable: 1 540 pi.ca.
- Grandeur du terrain: 3 196,55 pi.ca.
- Construit en: 2003
- Chambre(s) à coucher: 3
- Salle(s) de bain: 3+1
- Stationnement(s): 4
- Inscrit par:
- BETTER HOMES AND GARDENS REAL ESTATE SIGNATURE SERVICE
Description de la propriété
Nestled in the heart of Churchill Meadows, this stunning home blends comfort & convenience, promising a lifestyle of unparalleled ease & delight.As you enter, you're greeted by the natural light, casting a warm glow through the home. The kitchen is adorned with fabulous granite counters, modern s/s appliances & ample cabinetry that provide both functionality & style. The granite theme extends to the bthrms, adding a touch of luxury to your daily routine. With 3 generously sized bdrms, and 4 bthrms, comfort & privacy are assured for everyone.The finished bsmt is a versatile space that can be tailored to your desires: a family room, a home office, or an entertainment haven. The possibilities are endless.A rare find in this size of home, this home also features a spacious 2-car garage, ensuring ample parking & storage. Beyond the walls of this beautiful home lies a vibrant community brimming with parks, schools, and convenient amenities, all just moments away.
Pièces
- TypeNiveauDimensionsPlancher
- CuisinePrincipal9' 3.8" x 11' 8.1"Autre
- Salle à mangerPrincipal12' 2" x 15' 10.9"Autre
- SalonPrincipal12' 2" x 15' 10.9"Autre
- Chambre à coucher principale2ième étage11' 10.9" x 14' 2"Autre
- Chambre à coucher2ième étage9' 1.8" x 8' 11"Autre
- Chambre à coucher2ième étage10' 9.1" x 10' 2"Autre
- Salle de loisirsSous-sol11' 5" x 19' 1.9"Autre
- Média / DivertissementSous-sol11' 5" x 19' 1.9"Autre
Agents de cette inscription
Demandez plus d’infos
Demandez plus d’infos
Emplacement
3751 Pearlstone Drive, Mississauga, Ontario, L5M 7H1 Canada
Autour de cette propriété
En savoir plus au sujet du quartier et des commodités autour de cette résidence.
Demander de l’information sur le quartier
En savoir plus au sujet du quartier et des commodités autour de cette résidence
Demander maintenantCalculatrice de versements hypothécaires
- $
- %$
- %
- Capital et intérêts 0
- Impôt foncier 0
- Frais de copropriété 0

