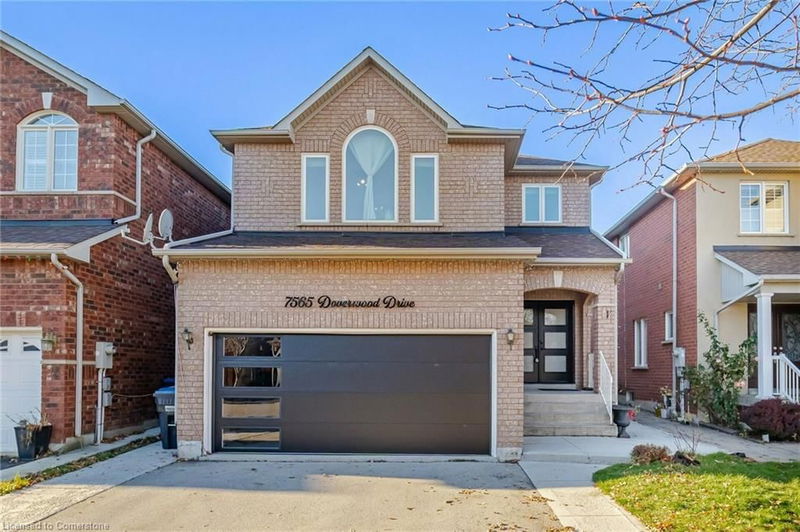Caractéristiques principales
- MLS® #: 40677395
- ID de propriété: SIRC2166566
- Type de propriété: Résidentiel, Maison unifamiliale détachée
- Aire habitable: 2 055 pi.ca.
- Chambre(s) à coucher: 3+2
- Salle(s) de bain: 2+2
- Stationnement(s): 5
- Inscrit par:
- RE/MAX REALTY SPECIALISTS INC SHERWOODTOWNE BLVD
Description de la propriété
Welcome to your new Home! Introducing this spacious and charming Detached Home nestled in the heart of Meadowvale area. With 3 Bedrooms and 4 Washrooms, this sunlit home offers ample space and comfort, adorned with modern touches. Formal combined Living and Dining Room with Pot lights. Gourmet Kitchen with Stainless Steel Appliances,Backsplash & lots of storage. Cosy Breakfast area opens up to a huge backyard with a Big wraparound Deck ideal for Summer BBQ parties. Open Concept Family Room with Fireplace adds to the spacious feel.Primary Bedroom with 4-piece Spa-likeEnsuite, W/In Closet & 2 extra closets. 2nd Bedroom and 3rd Bedroom with large windows & closets. Upgraded Washrooms & light fixtures. Finished Basement offers a recreation room for family movie nights. Basement has a 3-Piece washroom & 2 spacious Bedrooms. New Front Door & Garage Door. Ample parking with a big Driveway. A Must See!!
Pièces
- TypeNiveauDimensionsPlancher
- SalonPrincipal12' 4" x 20' 2.9"Autre
- CuisinePrincipal9' 6.1" x 11' 8.9"Autre
- Salle à mangerPrincipal12' 4" x 20' 2.9"Autre
- Salle à déjeunerPrincipal9' 3.8" x 12' 8.8"Autre
- Salle familialePrincipal11' 8.9" x 16' 9.1"Autre
- Chambre à coucher principale2ième étage14' 4" x 14' 6.8"Autre
- Chambre à coucher2ième étage10' 4.8" x 12' 2"Autre
- Salle de loisirsSous-sol10' 9.1" x 15' 8.1"Autre
- Chambre à coucher2ième étage12' 9.4" x 14' 11.9"Autre
- Chambre à coucherSous-sol8' 3.9" x 12' 4"Autre
- Chambre à coucherSous-sol12' 9.4" x 13' 10.8"Autre
Agents de cette inscription
Demandez plus d’infos
Demandez plus d’infos
Emplacement
7565 Doverwood Drive, Mississauga, Ontario, L5N 8J3 Canada
Autour de cette propriété
En savoir plus au sujet du quartier et des commodités autour de cette résidence.
Demander de l’information sur le quartier
En savoir plus au sujet du quartier et des commodités autour de cette résidence
Demander maintenantCalculatrice de versements hypothécaires
- $
- %$
- %
- Capital et intérêts 0
- Impôt foncier 0
- Frais de copropriété 0

