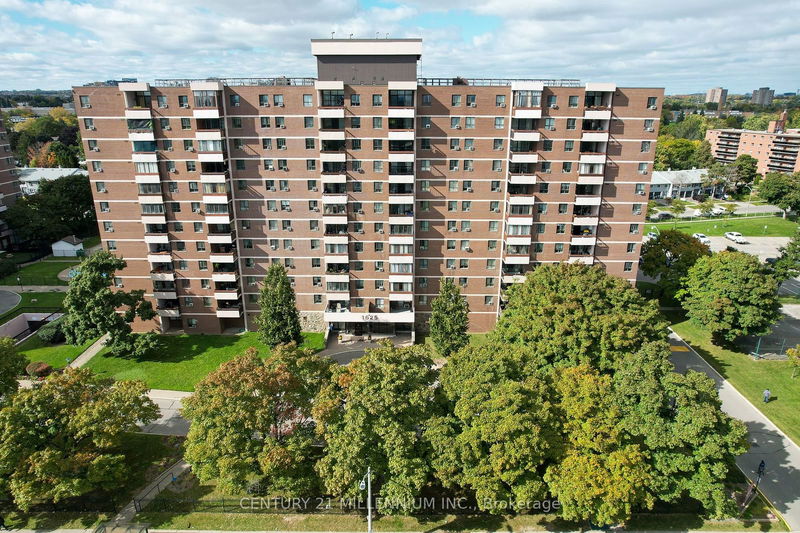Caractéristiques principales
- MLS® #: W10422420
- ID de propriété: SIRC2166374
- Type de propriété: Résidentiel, Condo
- Chambre(s) à coucher: 2
- Salle(s) de bain: 2
- Pièces supplémentaires: Sejour
- Stationnement(s): 1
- Inscrit par:
- CENTURY 21 MILLENNIUM INC.
Description de la propriété
The Top 5 Reasons to Love this Condo: 1) Turn Key Condo with Spectacular South Facing Lake & Cn Tower Views in the Well Maintained Marklane Park Condos.2) Beautiful Professional Renovations & over $32,000 of Upgrades (See attached upgrades list) have been meticulously thought out with High end Wood Engineered Hardwood, Wide Modern Baseboards, & Professionally Painted. Carpet Free! 3) Fantastic Space for Entertainers with an Adorable Eat In Kitchen, Galley Kitchen & Custom Marble Backsplash4) Spacious Sun Filled Layout with Large Dining & Living Rooms that walk out to a Large Tiled Patio with Incredible Sunrise Views. 5) Fully Renovated Stunning 3pc. Bath w Large Porcelain Shower & Floors, Shower Seat, Glass & Chrome Shower, Quartz Cabinet, Lighting, etc. Huge Primary w/ Large Closet & Private 2pc. Ensuite Bath. Extra Bonus: A Daycare on the Main Level Monthly Maintenance Fee includes Heat, Hydro, Water & Cable. Well Managed Building with Exceptionally Manicured Landscaping in the Sought After Applewood Community. Ensuite Storage Room With Shelves as well as 3 Window Air Conditioners for Each Living Space. Bus Stop at Door Step, No Car Required. Great Location to Parks, Costco, Walmart, Malls, Restaurants, Shopping, Groceries, Schools & Highways. This Immaculate Condo is Ready for Your Enjoyment! Immediate Closing Possible. Great Opportunity for First Time Buyers, Retirees and Families.There is also the potential to convert the balcony into a solarium for year round living. Mt. Fee inc. heat, hydro & water. This well maintained & landscaped bldg. offers a child care centre on the ground level as well. Enjoy the fabulous amenities offered: a gym, 2 tennis courts, sauna, party & games room, outdoor pool, splash pad, laundry, a playground, security system, daycare & plenty of Visitor Parking. Immediate Possession Possible.
Pièces
- TypeNiveauDimensionsPlancher
- SalonAppartement11' 3" x 12' 7.1"Autre
- Salle à mangerAppartement8' 3.9" x 10' 8.6"Autre
- FoyerAppartement5' 8.8" x 10' 5.9"Autre
- CuisineAppartement11' 10.7" x 12' 11.9"Autre
- Chambre à coucher principaleAppartement11' 10.7" x 12' 11.9"Autre
- Salle de bainsAppartement4' 2" x 5' 10.8"Autre
- Chambre à coucherAppartement8' 7.1" x 12' 11.9"Autre
- Salle de bainsAppartement4' 9" x 8' 2"Autre
- AutreAppartement0' x 0'Autre
Agents de cette inscription
Demandez plus d’infos
Demandez plus d’infos
Emplacement
1625 Bloor St E #1120, Mississauga, Ontario, L4X 1S3 Canada
Autour de cette propriété
En savoir plus au sujet du quartier et des commodités autour de cette résidence.
Demander de l’information sur le quartier
En savoir plus au sujet du quartier et des commodités autour de cette résidence
Demander maintenantCalculatrice de versements hypothécaires
- $
- %$
- %
- Capital et intérêts 0
- Impôt foncier 0
- Frais de copropriété 0

