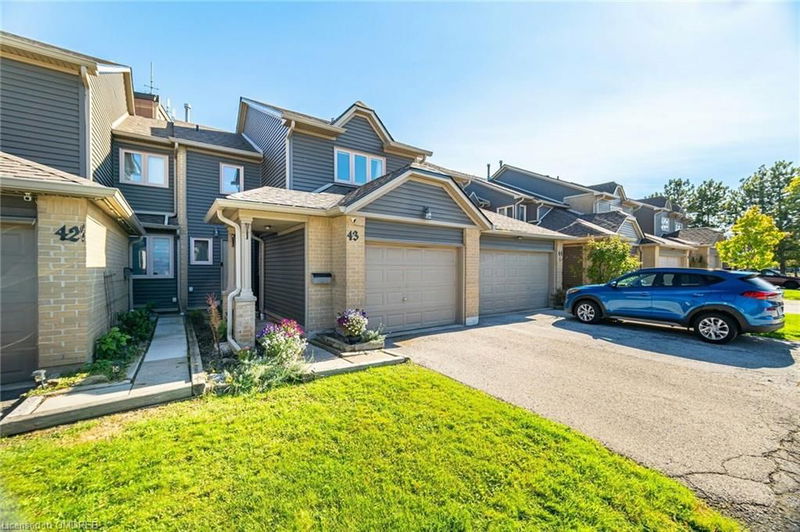Caractéristiques principales
- MLS® #: 40676465
- ID de propriété: SIRC2165114
- Type de propriété: Résidentiel, Condo
- Aire habitable: 2 226 pi.ca.
- Construit en: 1988
- Chambre(s) à coucher: 3
- Salle(s) de bain: 3+1
- Stationnement(s): 2
- Inscrit par:
- RE/MAX Realty Specialists Inc., Brokerage
Description de la propriété
Stunning family home located in a quiet and desirable Erin Mills neighbourhood in Mississauga. This 3 bedroom, 4 bathrooms, finished basement has been renovated and updated. Beautiful modern kitchen complete with quartz counters, backsplash, undermount lighting, stainless steel appliances and pot lights. Overlooking the living room for an open concept layout. The primary room has a walk in closet and 5 pc ensuite with double sinks. 2 spacious bedrooms that overlooks the backyard. Finished basement with a 3 pc bath and a separate laundry room equipped with a laundry sink. Walking distance to schools, parks and public transit. Easy access to major highways and minutes to shops & services. You will love the convenience this property has to offer. Roof(2022) AC(2023), Basement(2021), Kitchen(2020), Main Bath(2019), Garage(2022)
Pièces
- TypeNiveauDimensionsPlancher
- CuisinePrincipal8' 3.9" x 14' 4.8"Autre
- Salle à mangerPrincipal11' 6.9" x 10' 9.1"Autre
- SalonPrincipal13' 6.9" x 14' 4"Autre
- Chambre à coucher principale2ième étage13' 3.8" x 18' 6.8"Autre
- Salle de lavageSous-sol8' 3.9" x 6' 9.8"Autre
- Chambre à coucher2ième étage9' 10.8" x 12' 8.8"Autre
- Salle de loisirsSous-sol16' 8" x 19' 5.8"Autre
- Chambre à coucher2ième étage11' 10.7" x 11' 10.7"Autre
Agents de cette inscription
Demandez plus d’infos
Demandez plus d’infos
Emplacement
3600 Colonial Drive #43, Mississauga, Ontario, L5L 5P5 Canada
Autour de cette propriété
En savoir plus au sujet du quartier et des commodités autour de cette résidence.
Demander de l’information sur le quartier
En savoir plus au sujet du quartier et des commodités autour de cette résidence
Demander maintenantCalculatrice de versements hypothécaires
- $
- %$
- %
- Capital et intérêts 0
- Impôt foncier 0
- Frais de copropriété 0

