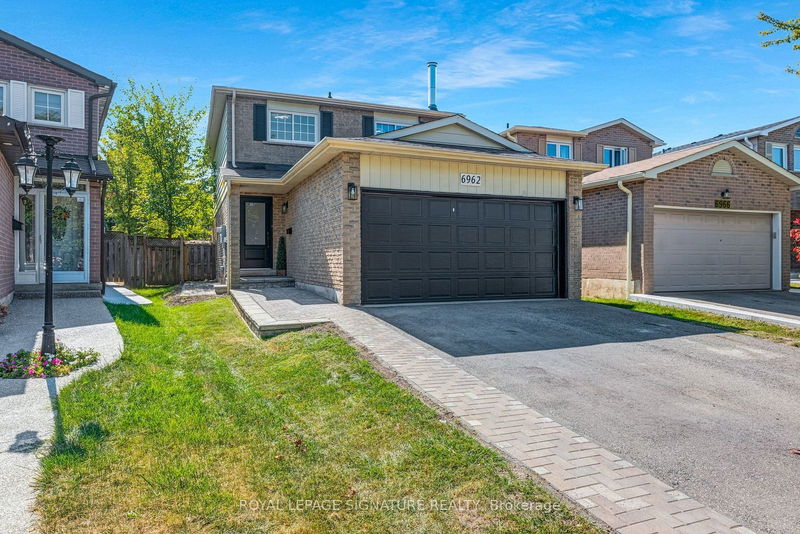Caractéristiques principales
- MLS® #: W10417004
- ID de propriété: SIRC2164046
- Type de propriété: Résidentiel, Maison unifamiliale détachée
- Grandeur du terrain: 3 773,94 pi.ca.
- Chambre(s) à coucher: 3+1
- Salle(s) de bain: 4
- Pièces supplémentaires: Sejour
- Stationnement(s): 5
- Inscrit par:
- ROYAL LEPAGE SIGNATURE REALTY
Description de la propriété
A perfect example of Modern Farmhouse design, this completely transformed home exudes warmth, style and quality construction. As you walk through the bright open concept layout, you'll notice the immaculate attention to detail and high-end millwork throughout. From the custom three colour kitchen to the to the white oak hardwood floors and spa-like washrooms, you'll find that every finish and detail was meticulously planned out to create a cohesive feel throughout. The family room is inviting with a tiled accent wall with modern fireplace and custom built-ins, perfect for relaxation.The open concept living room has a walkout to the brand new deck and large private pool sized yard. On the 2nd floor, you'll find 3 spacious bedrooms, including the primary with a custom built-in closet and luxurious 4 pc ensuite. 2 additional great size bedrooms upstairs as well as a stunning 6pc washroom with double vanity and convenient full size 2nd-floor laundry. The basement apartment, with a separate entrance, is like no other showcasing impeccable finishes, a large 4th bedroom and washroom, a separate laundry room and a custom kitchen with stainless steel appliances, quartz counters and plenty of cabinets allowing for ample storage. Located in what many would call, the perfect location, with less than 5 minutes to 401/407 and steps to high ranking Plum Tree Park public school. This home truly stands out as one of the nicest in the area, offering a blend of modern luxury, functionality, and versatile living spaces. Experience the exceptional craftsmanship and attention to detail that sets this property apart and make it a must see for those looking for a truly special place to call home.
Pièces
- TypeNiveauDimensionsPlancher
- CuisinePrincipal12' 8.8" x 12' 7.5"Autre
- Salle familialePrincipal16' 2.8" x 9' 6.6"Autre
- SalonPrincipal8' 8.5" x 10' 8.7"Autre
- Salle à mangerPrincipal10' 5.9" x 15' 4.6"Autre
- Chambre à coucher principale2ième étage14' 11" x 14' 8.3"Autre
- Chambre à coucher2ième étage11' 1.4" x 14' 2.8"Autre
- Chambre à coucher2ième étage9' 10.5" x 10' 5.9"Autre
- SalonSous-sol17' 1.5" x 15' 6.6"Autre
- CuisineSous-sol16' 6.4" x 18' 9.9"Autre
- Chambre à coucherSous-sol16' 6.4" x 13' 7.3"Autre
- Salle de lavageSous-sol10' 9.1" x 13' 2.6"Autre
- Salle de lavage2ième étage7' 9.7" x 4' 11.8"Autre
Agents de cette inscription
Demandez plus d’infos
Demandez plus d’infos
Emplacement
6962 Harris Rd, Mississauga, Ontario, L5N 4Y9 Canada
Autour de cette propriété
En savoir plus au sujet du quartier et des commodités autour de cette résidence.
Demander de l’information sur le quartier
En savoir plus au sujet du quartier et des commodités autour de cette résidence
Demander maintenantCalculatrice de versements hypothécaires
- $
- %$
- %
- Capital et intérêts 0
- Impôt foncier 0
- Frais de copropriété 0

