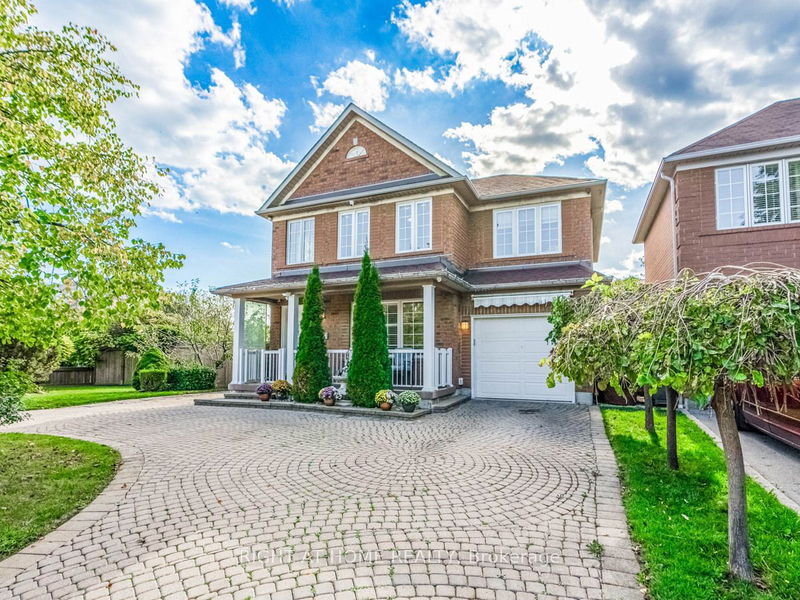Caractéristiques principales
- MLS® #: W10415581
- ID de propriété: SIRC2161822
- Type de propriété: Résidentiel, Maison unifamiliale détachée
- Grandeur du terrain: 6 822,65 pi.ca.
- Chambre(s) à coucher: 3+1
- Salle(s) de bain: 4
- Pièces supplémentaires: Sejour
- Stationnement(s): 6
- Inscrit par:
- RIGHT AT HOME REALTY
Description de la propriété
This rare home sits on a huge 84.88 ft frontage corner lot in the desirable Cooksville neighborhood with a large park across the street. Built in 1999, it has a circular interlock driveway and is renovated with freshly painted walls, beautiful powder room (1 year), luxury washrooms on the second floor (4 years), a new washroom and a new kitchen in the basement, and upgraded stairs. The spacious primary bedroom with a lavish ensuite overlooks both the park and the expansive backyard with an in-ground swimming pool and patio, surrounded by mature apple trees, perfect for family entertainment in privacy and luxury. The light-filled family room has windows on both sides, both of which face the backyard: one side faces the swimming pool and the other faces the patio. Open concept, hardwood floor/smooth ceiling/pot lights throughout. Professionally finished basement with eat-in kitchen/3pc washroom/bedroom. Steps to park, minutes drive to Square One shopping Centre/Go station/T&T Supermarket/school/Hospital/Home Depot.
Pièces
- TypeNiveauDimensionsPlancher
- SalonPrincipal11' 6.5" x 19' 9.7"Autre
- Salle à mangerPrincipal11' 6.5" x 19' 9.7"Autre
- Salle familialePrincipal11' 2.6" x 12' 4"Autre
- Salle à déjeunerPrincipal11' 2.6" x 15' 9.3"Autre
- CuisinePrincipal11' 2.6" x 15' 9.3"Autre
- Chambre à coucher principale2ième étage11' 2.2" x 17' 7"Autre
- Chambre à coucher2ième étage12' 4.8" x 12' 8.8"Autre
- Chambre à coucher2ième étage10' 8.6" x 10' 7.1"Autre
- Chambre à coucherSous-sol8' 3.9" x 10' 5.9"Autre
- CuisineSous-sol10' 5.9" x 17' 11.1"Autre
Agents de cette inscription
Demandez plus d’infos
Demandez plus d’infos
Emplacement
3144 High Springs Cres, Mississauga, Ontario, L5B 4G4 Canada
Autour de cette propriété
En savoir plus au sujet du quartier et des commodités autour de cette résidence.
Demander de l’information sur le quartier
En savoir plus au sujet du quartier et des commodités autour de cette résidence
Demander maintenantCalculatrice de versements hypothécaires
- $
- %$
- %
- Capital et intérêts 0
- Impôt foncier 0
- Frais de copropriété 0

