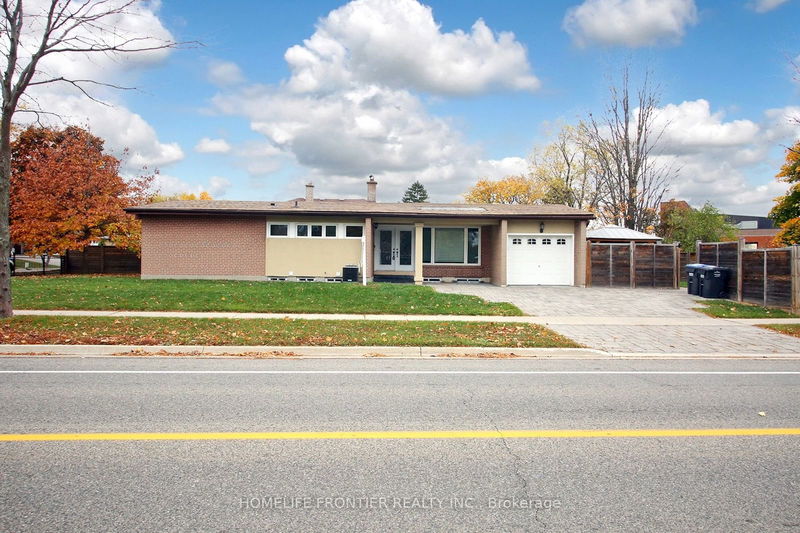Caractéristiques principales
- MLS® #: W10408163
- ID de propriété: SIRC2156705
- Type de propriété: Résidentiel, Maison unifamiliale détachée
- Grandeur du terrain: 7 448 pi.ca.
- Construit en: 51
- Chambre(s) à coucher: 3+2
- Salle(s) de bain: 2
- Pièces supplémentaires: Sejour
- Stationnement(s): 4
- Inscrit par:
- HOMELIFE FRONTIER REALTY INC.
Description de la propriété
Large executive bungalow in Clarkson. The open-concept layout seamlessly connects the living, dining, and kitchen areas, creating an ideal space for both relaxation and entertainment. The main level offers 3 spacious bedrooms and an additional 2 bedrooms on the lower level, there's plenty of space for the whole family or guests. Separate Entrance To Professionally Finished Basement With 2 large bedrooms, kitchen and family room. Ideal for income potential. No neighbours on either side of house. Minutes To Go/Transit, QEW, HWY403, Good Schools, Shopping& More.
Pièces
- TypeNiveauDimensionsPlancher
- SalonPrincipal10' 11.1" x 16' 9.5"Autre
- Salle à mangerPrincipal8' 10.2" x 9' 4.9"Autre
- CuisinePrincipal8' 9.1" x 13' 5.4"Autre
- Chambre à coucher principalePrincipal10' 7.8" x 11' 11.7"Autre
- Chambre à coucherPrincipal10' 7.8" x 11' 11.7"Autre
- Chambre à coucherPrincipal8' 4.3" x 9' 10.5"Autre
- SalonSous-sol16' 4.8" x 18' 2.5"Autre
- Chambre à coucherSous-sol11' 3" x 23' 9.4"Autre
- Chambre à coucherSous-sol11' 3" x 22' 11.5"Autre
- CuisineSous-sol0' x 0'Autre
- Salle de lavageSous-sol8' 11.8" x 9' 4.9"Autre
Agents de cette inscription
Demandez plus d’infos
Demandez plus d’infos
Emplacement
2517 Truscott Dr, Mississauga, Ontario, L5J 2B3 Canada
Autour de cette propriété
En savoir plus au sujet du quartier et des commodités autour de cette résidence.
Demander de l’information sur le quartier
En savoir plus au sujet du quartier et des commodités autour de cette résidence
Demander maintenantCalculatrice de versements hypothécaires
- $
- %$
- %
- Capital et intérêts 0
- Impôt foncier 0
- Frais de copropriété 0

