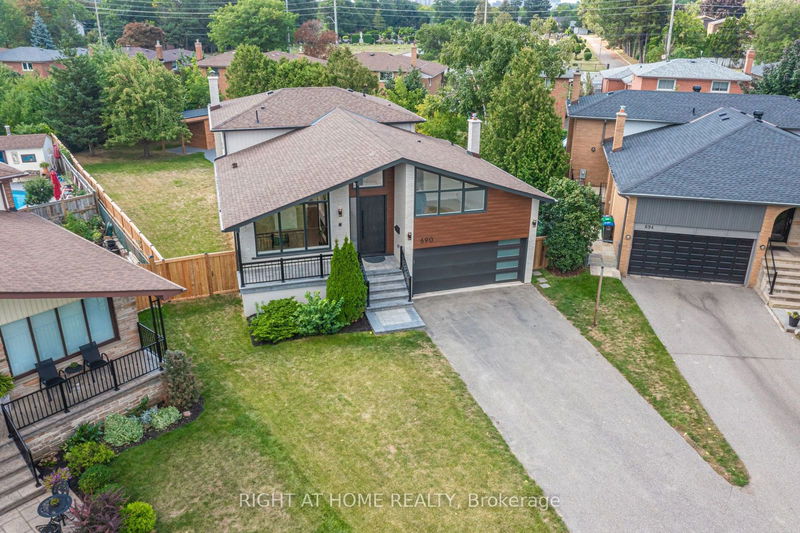Caractéristiques principales
- MLS® #: W9381087
- ID de propriété: SIRC2154297
- Type de propriété: Résidentiel, Maison unifamiliale détachée
- Grandeur du terrain: 5 822,36 pi.ca.
- Chambre(s) à coucher: 4+1
- Salle(s) de bain: 4
- Pièces supplémentaires: Sejour
- Stationnement(s): 6
- Inscrit par:
- RIGHT AT HOME REALTY
Description de la propriété
European-Inspired Decor Throughout! Street's Largest Pie Lot! Swimming Pool! 2 Car Garage & Driveway for 6 Cars! Bonus Office/Guest/Teenage Rm Above Garage w/ 3Pc Bath & Ductless Heating and Cooling Wall Unit System. Modern/Energy Efficient/New: Engineering Hardwood Floor, Glass Railing Staircase, Eco-Friendly & Energy Saving Spray Foam Insulation, Windows, Solid Doors, Elect Wiring & 200 Amp El Box, Plumbing, Cac, Entrance & Garage Door, Elegant White Kitchen with Wooden Elements, High End Cafe Appl, XL Modern Waterfall Island. Prime Bdrm W/4Pc Bath and Lg Custom Walk-In Closet Orgnr. Family Rm w/Gas Fireplace and Walk Out to Private Oasis Backyard. New Deck Featuring Hex Dining Area w/Overlook Pool. Bright Office/Sunroom with Sliding Door. Finished Basement with Kitchenette, large bedroom and Large Living Room. Can easily be Converted into a Second Unit with Own Separate Entrance with a Simple Door/Divider. Top-Notch Finishes! Excellent Schools, Trillium Hospital, Library, Recr Center, Square One, Costco, Banks, Dog Park, Tennis Courts. One Bus to GO Station and Toronto Kipling Station. Exit to QEW, 403.Turn this Property Into Your Dream Home!
Pièces
- TypeNiveauDimensionsPlancher
- FoyerPrincipal9' 3.8" x 5' 6.1"Autre
- SalonPrincipal12' 4.8" x 11' 10.7"Autre
- Salle à mangerPrincipal10' 7.1" x 18' 1.4"Autre
- Bureau à domicilePrincipal4' 11.8" x 6' 7.9"Autre
- CuisinePrincipal14' 11" x 19' 3.1"Autre
- Chambre à coucher principaleInférieur11' 3.8" x 15' 3"Autre
- Chambre à coucherInférieur11' 3.8" x 14' 6"Autre
- Chambre à coucherInférieur11' 10.1" x 11' 10.7"Autre
- Salle familialeRez-de-chaussée11' 1.8" x 30' 2.9"Autre
- Chambre à coucherRez-de-chaussée9' 4.9" x 10' 11.8"Autre
- Salle de loisirsSous-sol15' 7" x 18' 11.9"Autre
- Chambre à coucherSous-sol10' 5.1" x 14' 2.8"Autre
Agents de cette inscription
Demandez plus d’infos
Demandez plus d’infos
Emplacement
690 Hillman Cres, Mississauga, Ontario, L4Y 2H9 Canada
Autour de cette propriété
En savoir plus au sujet du quartier et des commodités autour de cette résidence.
Demander de l’information sur le quartier
En savoir plus au sujet du quartier et des commodités autour de cette résidence
Demander maintenantCalculatrice de versements hypothécaires
- $
- %$
- %
- Capital et intérêts 0
- Impôt foncier 0
- Frais de copropriété 0

