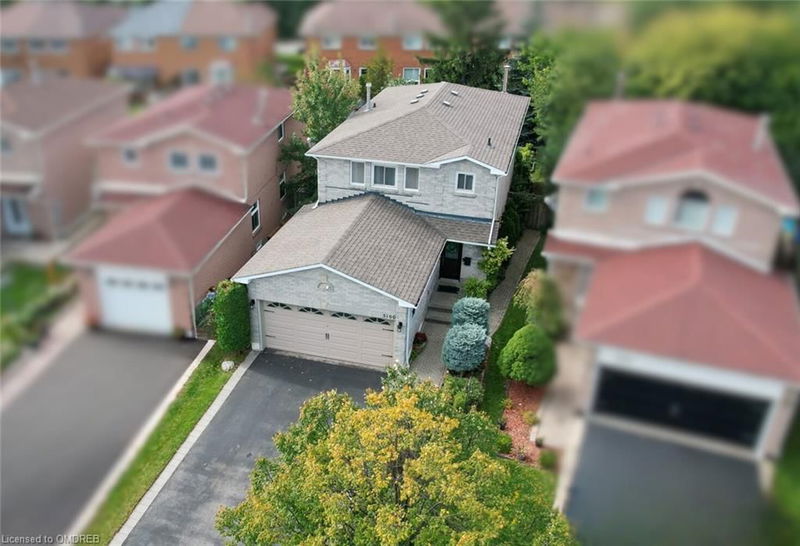Caractéristiques principales
- MLS® #: 40671987
- ID de propriété: SIRC2152732
- Type de propriété: Résidentiel, Maison unifamiliale détachée
- Aire habitable: 2 916 pi.ca.
- Grandeur du terrain: 3 716,06 pi.ca.
- Construit en: 1988
- Chambre(s) à coucher: 4
- Salle(s) de bain: 2+2
- Stationnement(s): 6
- Inscrit par:
- Century 21 Miller Real Estate Ltd., Brokerage
Description de la propriété
Welcome to 5100 Sunray Drive, a spacious and beautifully cared-for family home situated in central Mississauga! This four-bedroom home offers over 2,900 square feet of finished living space, featuring crown moulding and hardwood floors throughout the main level. The separate living and dining rooms provide ample space for formal gatherings, while the cozy family room with a fireplace is perfect for relaxing evenings. The bright kitchen is equipped with white cabinetry, a modern backsplash, and breakfast area that opens to the backyard. The second level boasts four generously sized bedrooms, including a primary suite with a four-piece ensuite and walk-in closet. The fully finished lower level includes an additional room with a private two-piece bathroom, currently being used as an office but can easily be converted into a fifth bedroom. This level also features a spacious recreation room, making it an ideal spot for family movie nights or a play area. Step outside to the beautifully landscaped backyard, complete with an expansive deck that includes multiple seating areas, a gazebo, and plenty of space for outdoor dining and entertaining. Surrounded by mature trees and lush greenery, this backyard oasis offers privacy and tranquillity, perfect for enjoying summer barbecues or unwinding after a long day. Located close to schools, parks, and shopping, making this an ideal home for families looking to enjoy suburban living with easy access to city amenities.
Pièces
- TypeNiveauDimensionsPlancher
- Salle à mangerPrincipal12' 11.9" x 21' 3.1"Autre
- FoyerPrincipal6' 4.7" x 6' 3.9"Autre
- SalonPrincipal12' 11.9" x 21' 5"Autre
- Salle familialePrincipal9' 6.1" x 12' 6"Autre
- Cuisine avec coin repasPrincipal12' 11.9" x 19' 3.8"Autre
- CuisinePrincipal12' 11.9" x 19' 3.8"Autre
- Chambre à coucher principale2ième étage12' 8.8" x 17' 11.1"Autre
- Chambre à coucher2ième étage9' 4.9" x 13' 3.8"Autre
- Chambre à coucher2ième étage10' 8.6" x 12' 2.8"Autre
- Chambre à coucher2ième étage9' 8.1" x 10' 8.6"Autre
- Salle de loisirsSous-sol14' 11.9" x 32' 6.9"Autre
- Bureau à domicileSous-sol7' 8.9" x 16' 8"Autre
Agents de cette inscription
Demandez plus d’infos
Demandez plus d’infos
Emplacement
5100 Sunray Drive, Mississauga, Ontario, L5R 2V2 Canada
Autour de cette propriété
En savoir plus au sujet du quartier et des commodités autour de cette résidence.
Demander de l’information sur le quartier
En savoir plus au sujet du quartier et des commodités autour de cette résidence
Demander maintenantCalculatrice de versements hypothécaires
- $
- %$
- %
- Capital et intérêts 0
- Impôt foncier 0
- Frais de copropriété 0

