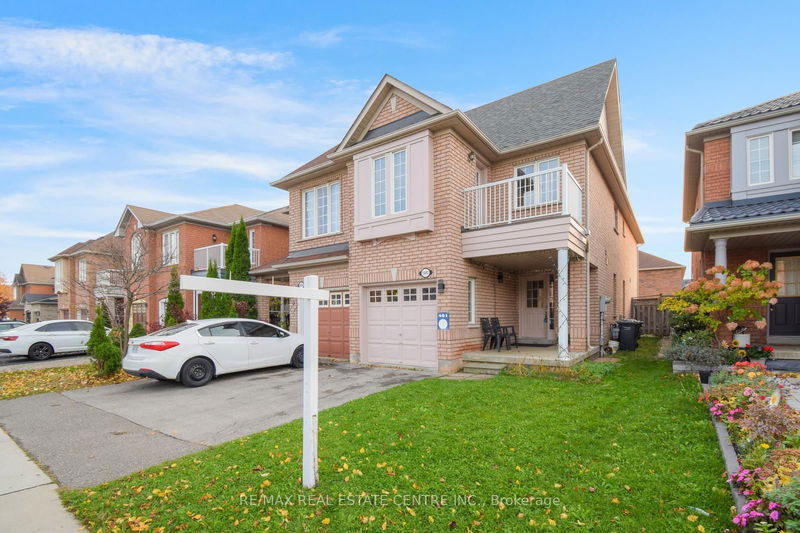Caractéristiques principales
- MLS® #: W10255018
- ID de propriété: SIRC2152309
- Type de propriété: Résidentiel, Maison de ville
- Grandeur du terrain: 2 374,13 pi.ca.
- Chambre(s) à coucher: 4
- Salle(s) de bain: 4
- Pièces supplémentaires: Sejour
- Stationnement(s): 2
- Inscrit par:
- RE/MAX REAL ESTATE CENTRE INC.
Description de la propriété
Bright and spacious 4 Bdrm & 4 Wshrm Semi Detached in the most prime Churchill Meadows Area. Freshly Painted..Spacious Living/Dining combined with Engineered Hardwood floor throughout. Open concept Family room with Gas Fireplace Walk Out to the Patio. Upgraded Kitchen With Newer Stainless Steel Appliances, Granite Counters and Backsplash. Pot Lights throughout the main floor.. Quality Hardwood Staircase with Iron Pickets. Master Bdrm with 5 pc Ensuite & Walk In closet. Other 3 good size Bdrms. 4th Bdrm walk out to the Balcony. Recently Finished Basement with 4 Pc Washroom..Roof Shingles installed 2019, Appliances replaced 2020, Furnace replaced 2021..close to Erin Mills town centre, all major hyws, schools and community centre.
Pièces
- TypeNiveauDimensionsPlancher
- SalonPrincipal13' 2.2" x 10' 5.9"Autre
- Salle à mangerPrincipal13' 2.2" x 11' 5.7"Autre
- Salle familialePrincipal16' 11.9" x 10' 5.9"Autre
- CuisinePrincipal16' 11.9" x 8' 6.3"Autre
- Salle à déjeunerPrincipal16' 11.9" x 8' 6.3"Autre
- Chambre à coucher principale2ième étage10' 11.8" x 21' 11.7"Autre
- Chambre à coucher2ième étage10' 7.8" x 10' 11.8"Autre
- Chambre à coucher2ième étage10' 7.8" x 10' 11.8"Autre
- Chambre à coucher2ième étage9' 2.6" x 10' 7.8"Autre
- Salle de loisirsSous-sol0' x 0'Autre
Agents de cette inscription
Demandez plus d’infos
Demandez plus d’infos
Emplacement
5687 Margarita Cres, Mississauga, Ontario, L5M 6Y7 Canada
Autour de cette propriété
En savoir plus au sujet du quartier et des commodités autour de cette résidence.
Demander de l’information sur le quartier
En savoir plus au sujet du quartier et des commodités autour de cette résidence
Demander maintenantCalculatrice de versements hypothécaires
- $
- %$
- %
- Capital et intérêts 0
- Impôt foncier 0
- Frais de copropriété 0

