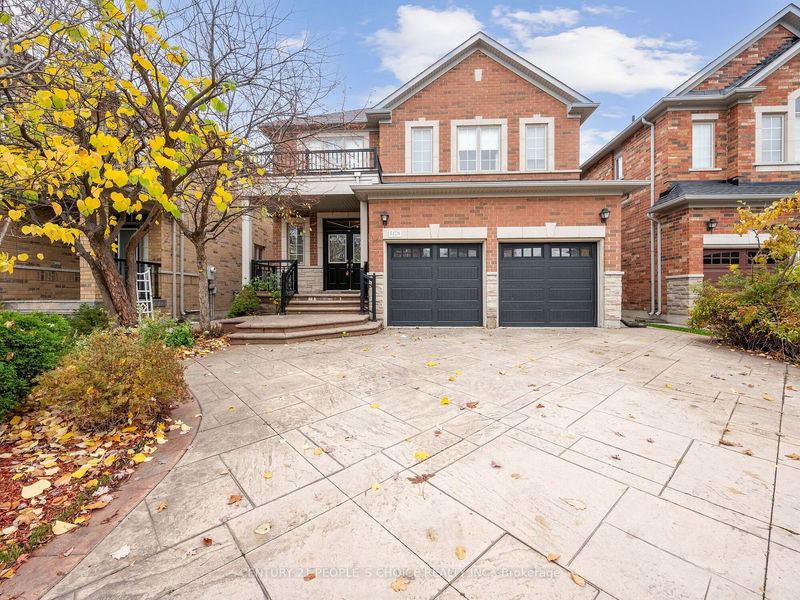Caractéristiques principales
- MLS® #: W10230374
- ID de propriété: SIRC2152286
- Type de propriété: Résidentiel, Maison unifamiliale détachée
- Grandeur du terrain: 4 860,16 pi.ca.
- Chambre(s) à coucher: 4
- Salle(s) de bain: 4
- Pièces supplémentaires: Sejour
- Stationnement(s): 8
- Inscrit par:
- CENTURY 21 PEOPLE`S CHOICE REALTY INC.
Description de la propriété
Immaculate Detached ((4 Bdrm + Den W/ 3 Full Washrooms on 2nd level)) ((Finished Bsmt)) 1 year New Roof// 9 Months New Garage & Front Door// Double Door Entry// Main Floor Office w/ French Doors// Hard wood Floor thru-out Main Floor// Separate Living & Dining// 9 Ft Ceiling on Main + Oak Stairs + Open to above Dining + Crown Mouldings// Large Family w/ Fireplace// Large Kitchen w/ Breakfast Area + Quartz Counter + Centre Island + Backsplash + New S/S Appliances + Butler's Pantry + W/O to yard// Large Master Bdrm w/ 5 Pcs Ensuite + Large W/I Closet + Sitting Area + His/her Sink// 2nd & 3rd Bdrm attached to Jack-n-Jill 5 Pcs Washroom// 4th Bdrm w/ 4 Pcs Ensuite// All good size Bdrms// Access to Garage// Fenced Yard// Professionally Landscaped// Stamped Concrete on Driveway, Backyard & Both sides// Close to Erin Mills Town Centre, Credit Valley Hospital, top-rated schools, Grocery, Transit, Parks, easy access to major highways 403/401/407 & All other amenities//
Pièces
- TypeNiveauDimensionsPlancher
- SalonPrincipal11' 3.4" x 14' 11.9"Autre
- Salle à mangerPrincipal12' 9.5" x 14' 6"Autre
- Salle familialePrincipal11' 3.4" x 20' 1.5"Autre
- Bureau à domicilePrincipal9' 11.6" x 11' 3.4"Autre
- CuisinePrincipal8' 6.3" x 14' 8.7"Autre
- Salle à déjeunerPrincipal8' 6.3" x 14' 8.7"Autre
- Chambre à coucher principale2ième étage16' 1.2" x 17' 7"Autre
- Chambre à coucher2ième étage11' 7.3" x 14' 6"Autre
- Chambre à coucher2ième étage11' 7.3" x 14' 11"Autre
- Chambre à coucher2ième étage11' 6.5" x 18' 2.5"Autre
- SalonSous-sol10' 5.9" x 23' 7.4"Autre
- Salle de loisirsSous-sol11' 5.7" x 11' 5.7"Autre
Agents de cette inscription
Demandez plus d’infos
Demandez plus d’infos
Emplacement
5178 Churchill Meadows Blvd, Mississauga, Ontario, L5M 8B6 Canada
Autour de cette propriété
En savoir plus au sujet du quartier et des commodités autour de cette résidence.
Demander de l’information sur le quartier
En savoir plus au sujet du quartier et des commodités autour de cette résidence
Demander maintenantCalculatrice de versements hypothécaires
- $
- %$
- %
- Capital et intérêts 0
- Impôt foncier 0
- Frais de copropriété 0

