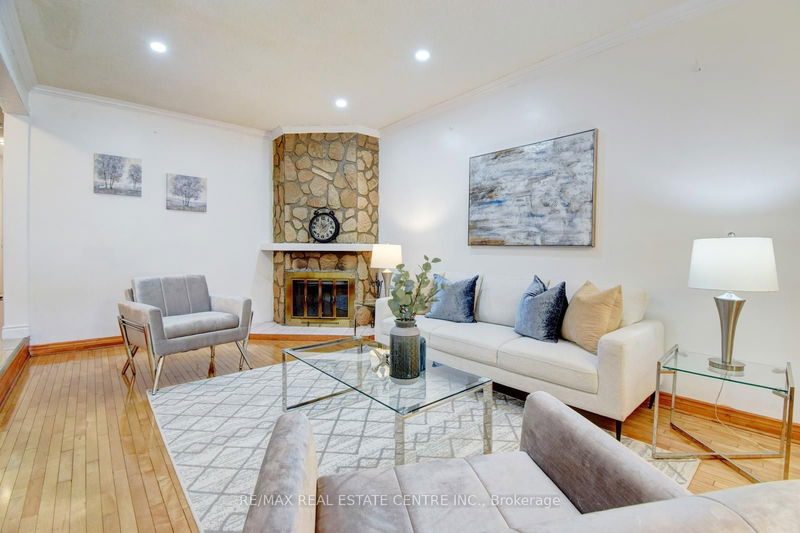Caractéristiques principales
- MLS® #: W10040842
- ID de propriété: SIRC2152250
- Type de propriété: Résidentiel, Maison de ville
- Grandeur du terrain: 2 499,62 pi.ca.
- Chambre(s) à coucher: 3+1
- Salle(s) de bain: 4
- Pièces supplémentaires: Sejour
- Stationnement(s): 3
- Inscrit par:
- RE/MAX REAL ESTATE CENTRE INC.
Description de la propriété
Exceptional Value For Money, Updated & Spacious 100% Freehold Property In A High Demand Neighborhood, Finished Basement Features A Generous Size Bedroom With Ensuite Bath, Updated Kitchen, Potlights, Open Concept Sunk-In Living and Dining Room With Fireplace And Walkout To Entertaining Deck And A Professionally Manicured Yard. Newly Fenced Backyard With Large Garden Shed. Renovated Family Size Kitchen With Granite Countertop And Breakfast Bar. Entrance to Garage From Foyer. Quality Hardwood Staircase. Three Large Sun filled Bedrooms. Master With Ensuite Bath And His/Her Closet. Window, And Comp Nook. Separate Laundry Room. Two Large Closets With Storage And Cold Room. Annually Serviced Furnace, A/C, And Ducts. Long Private Driveway. Close To All Amenities, Top Rated Schools & Short Drive To Meadowvale GO Station, Ideal For Investment or First Time Buyers
Pièces
- TypeNiveauDimensionsPlancher
- SalonPrincipal11' 9.7" x 24' 11.2"Autre
- Salle à mangerPrincipal11' 9.7" x 24' 11.2"Autre
- CuisinePrincipal8' 6.3" x 14' 9.1"Autre
- FoyerPrincipal5' 10.8" x 22' 11.5"Autre
- Chambre à coucher principale2ième étage14' 11.5" x 15' 8.9"Autre
- Chambre à coucher2ième étage9' 6.1" x 14' 1.2"Autre
- Chambre à coucher2ième étage9' 10.1" x 10' 9.9"Autre
- Chambre à coucherSous-sol14' 3.2" x 16' 4.8"Autre
- Salle de lavageSous-sol11' 5.7" x 16' 4.8"Autre
- Cave / chambre froideSous-sol5' 6.9" x 7' 6.5"Autre
- Bureau à domicileSous-sol5' 10.8" x 5' 10.8"Autre
- AutreSous-sol3' 3.3" x 8' 6.3"Autre
Agents de cette inscription
Demandez plus d’infos
Demandez plus d’infos
Emplacement
5960 Chidham Cres, Mississauga, Ontario, L5N 2R9 Canada
Autour de cette propriété
En savoir plus au sujet du quartier et des commodités autour de cette résidence.
Demander de l’information sur le quartier
En savoir plus au sujet du quartier et des commodités autour de cette résidence
Demander maintenantCalculatrice de versements hypothécaires
- $
- %$
- %
- Capital et intérêts 0
- Impôt foncier 0
- Frais de copropriété 0

