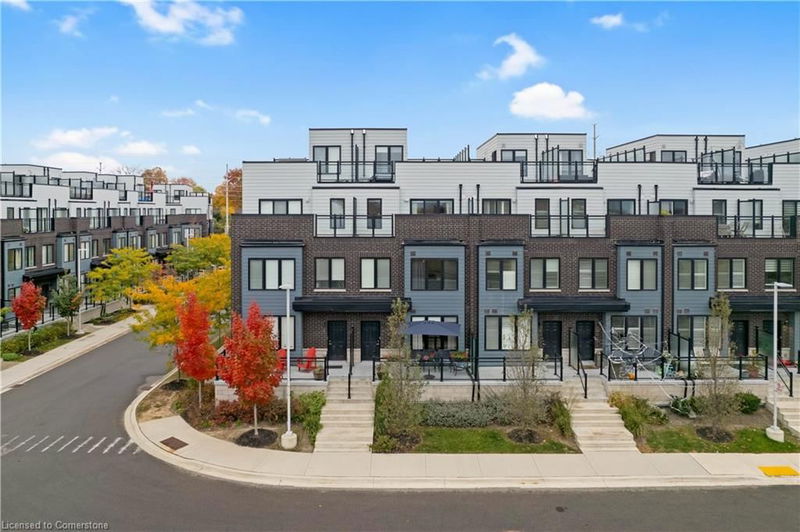Caractéristiques principales
- MLS® #: 40670190
- ID de propriété: SIRC2148599
- Type de propriété: Résidentiel, Condo
- Aire habitable: 1 853 pi.ca.
- Chambre(s) à coucher: 3
- Salle(s) de bain: 2+1
- Stationnement(s): 1
- Inscrit par:
- RE/MAX REALTY ENTERPRISES INC
Description de la propriété
Exquisite, New, High End, Executive Condo Townhome in The Best Location in Clarkson, Mississauga! 5 Minutes to Clarkson GO. 3 Generously Sized Bedrooms, 3 Bathrooms, Chef's Kitchen with Large Island & Plenty of Storage as well as a Full Sized Pantry. Upgraded Gloss Cabinetry & Counters, Ceramic Subway Backsplash Throughout. Very Modern, Clean & Sharp Lines. High Quality Oak Laminate Throughout Main Floor. Solid Oak Stairs & Banisters on Every Floor. High Quality Berber like Broadloom in Bedrooms & Upper Hallways. Massive, Bright 3rd Bedroom with a Large Nook/Reading Area. Walkout from Primary Bedroom to a Full Size Balcony & Ample Privacy with Ensuite Bathrooms in Each. Primary Bdrm has large Walk-In Closet. The Roof Top Sundeck & BBQ Terrace are AMAZING! Perfect for Sunbathing, Entertaining and Privacy. High Efficiency, High Velocity Heating & Cooling System, Fire Suppresion System, High Efficiency Hot Water On-Demand. 3 Years of Tarion Warranty. High End Finishes Throughout. This is a Truly Beautiful Townhome that is Lovingly Maintained and Spotlessly Clean.
Pièces
- TypeNiveauDimensionsPlancher
- Séjour / Salle à mangerPrincipal21' 5" x 14' 8.9"Autre
- Chambre à coucher2ième étage22' 2.9" x 18' 4"Autre
- Salle de bainsSupérieur4' 11" x 3' 6.9"Autre
- Chambre à coucher2ième étage8' 6.3" x 9' 3.8"Autre
- Chambre à coucher principale3ième étage15' 5" x 10' 9.1"Autre
- CuisinePrincipal7' 10" x 14' 4.8"Autre
- Salle de bains2ième étage7' 8.1" x 10' 7.9"Autre
- Salle de bains3ième étage4' 9" x 10' 7.9"Autre
- Salle de lavage2ième étage3' 10" x 5' 6.1"Autre
- Garde-mangerPrincipal5' 8.1" x 3' 4.9"Autre
Agents de cette inscription
Demandez plus d’infos
Demandez plus d’infos
Emplacement
2255 Mcnab Lane #10, Mississauga, Ontario, L5J 0B3 Canada
Autour de cette propriété
En savoir plus au sujet du quartier et des commodités autour de cette résidence.
Demander de l’information sur le quartier
En savoir plus au sujet du quartier et des commodités autour de cette résidence
Demander maintenantCalculatrice de versements hypothécaires
- $
- %$
- %
- Capital et intérêts 0
- Impôt foncier 0
- Frais de copropriété 0

