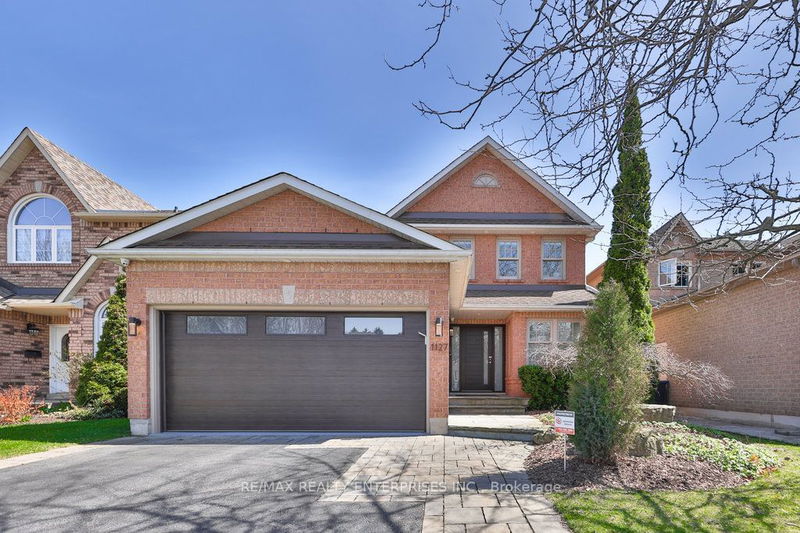Caractéristiques principales
- MLS® #: W9767934
- ID de propriété: SIRC2148336
- Type de propriété: Résidentiel, Maison unifamiliale détachée
- Grandeur du terrain: 5 896,36 pi.ca.
- Chambre(s) à coucher: 4
- Salle(s) de bain: 4
- Pièces supplémentaires: Sejour
- Stationnement(s): 6
- Inscrit par:
- RE/MAX REALTY ENTERPRISES INC.
Description de la propriété
Discover The Epitome Of Sophisticated Living In This Exquisitely Renovated 2-Storey Home, Situated In The Heart Of The Exclusive Lorne Park Community. Encompassing Approx. 3,364 Sqft Of Meticulously Crafted Interiors, This Residence Rests On A Fully Fenced Lot Surrounded By Mature Trees, Providing Both Seclusion & Natural Beauty. Step Inside To A Bright & Expansive Main Floor, Where The Dining Room, Modern Kitchen & Family Room Are Connected In An Open-Concept Layout. The Gourmet Kitchen Is A True Chef's Delight, Featuring Elegant Granite Countertops, Custom Cherry Wood Cabinetry & High-End S/S Appls, All Beautifully Accented By Heated Limestone Floors. The Inviting Family Room Is Designed For Comfort, Showcasing A Cozy F/P & A Large Bay Window W/ Serene Views Of The Private Backyard. Ascend The Gracefully Curved Solid Wood Staircase To The Upper Level, Where The Primary Suite Awaits As A Luxurious Private Retreat. This Spacious Sanctuary Includes Dual W/I Closets, A Bay Window Overlooking The Verdant Backyard & An Opulent 5-Pc Ensuite. 3 Additional Generously Sized Bedrooms Share A Tastefully Appointed 4-Piece Bathroom, Rounding Out The Upper Floor's Allure. The Finished Lower Level Is Designed For Recreation & Entertaining, Boasting A Large Rec Room W/ A Gas Fireplace, Custom B/I Shelving & An Adjacent Games Area. A Custom Wet Bar, Complete W/ Rich Cabinetry, Granite Countertops & A Hidden Subzero Fridge, Makes This Space Ideal For Social Gatherings & Casual Get-Togethers. Outdoors, A Serene Backyard Oasis Awaits, Featuring A Multi-Level Trex Deck W/ Glass Railings, A Flagstone Patio & Lush Thoughtfully Landscaped Gardens That Create An Idyllic Setting For Relaxation And Outdoor Entertaining. Ideally Located Close To Top-Tier Schools And Premier Amenities, Including The Mississauga Golf And Country Club, Credit Valley Hospital, Jack Darling Memorial Park, Rattray Marsh, Port Credit & Clarkson Village, This Home Offers The Perfect Blend Of Convenience & Leisure.
Pièces
- TypeNiveauDimensionsPlancher
- Salle à mangerPrincipal10' 7.1" x 20' 3.7"Autre
- CuisinePrincipal10' 7.1" x 23' 5.8"Autre
- Salle à déjeunerPrincipal8' 3.6" x 10' 4.8"Autre
- Salle familialePrincipal10' 8.3" x 19' 10.5"Autre
- Salle de lavagePrincipal10' 3.6" x 14' 8.9"Autre
- Chambre à coucher principaleInférieur15' 3" x 15' 10.1"Autre
- Chambre à coucherInférieur10' 3.6" x 13' 3.8"Autre
- Chambre à coucherInférieur9' 10.1" x 14' 6.4"Autre
- Chambre à coucherInférieur9' 10.1" x 11' 11.7"Autre
- Salle de loisirsSupérieur29' 4.2" x 26' 6.8"Autre
Agents de cette inscription
Demandez plus d’infos
Demandez plus d’infos
Emplacement
1127 Queen St W, Mississauga, Ontario, L5H 4K1 Canada
Autour de cette propriété
En savoir plus au sujet du quartier et des commodités autour de cette résidence.
Demander de l’information sur le quartier
En savoir plus au sujet du quartier et des commodités autour de cette résidence
Demander maintenantCalculatrice de versements hypothécaires
- $
- %$
- %
- Capital et intérêts 0
- Impôt foncier 0
- Frais de copropriété 0

