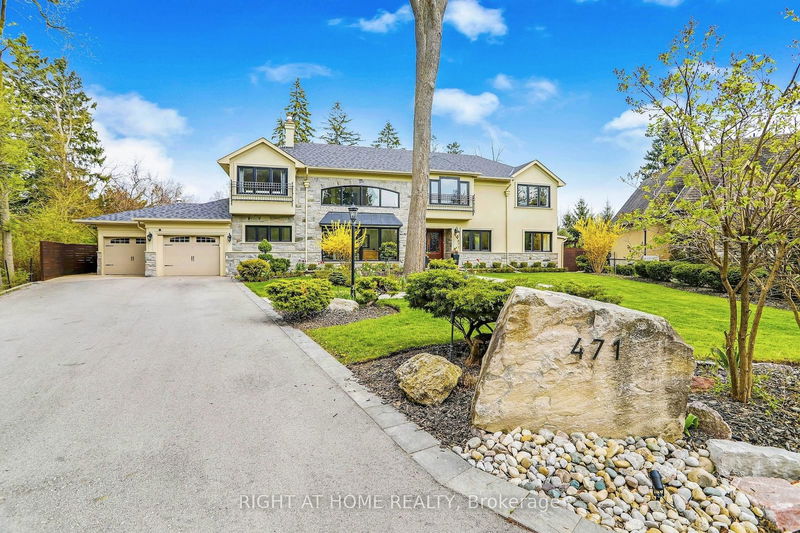Caractéristiques principales
- MLS® #: W9768035
- ID de propriété: SIRC2148324
- Type de propriété: Résidentiel, Maison unifamiliale détachée
- Grandeur du terrain: 8 095,64 pi.ca.
- Chambre(s) à coucher: 4+2
- Salle(s) de bain: 5
- Pièces supplémentaires: Sejour
- Stationnement(s): 8
- Inscrit par:
- RIGHT AT HOME REALTY
Description de la propriété
+ Extra Location! A very unique hard to find haven Fantastic Cul-De-Sac property situated on a only three homes Private like Crescent with municipality services within the renowned Meadow Wood/Rattray Park multi-million dollar estates. Move in ready that you can Live-Now and later use the CITY PERMIT APPLICATION with all ready/included Architectural/Mechanical and Structural drawings (see ATTACHED screenshot files ) to add value by building additional 2 bedrooms with their ensuite bathrooms over the garages to make it six bedroom property. This very Spectacular property has Mature Treed around 1/2 Acre lot with Steps To The Lake, Parks & Trails and Architectural Cathedral/Double height ceiling and high windows living room with huge entertainment size meticulously designed landscaped garden around 226 feet backyard border, large In ground swimming pool, lush views and 8 car driveway or more! This custom-built masterpiece features the open concept flr plan prodigious living areas with soaring ceiling heights elevated and a unique very tall precious natural stone Travertine hand-carved fireplace mantel that draws your eyes up, Crystal custom heavy chandeliers, gorgeous natural Travertine and hardwood flrs, Modern gourmet kitchen with Bay & Picture Windows, designed with a centre island, natural stone granite counters, an elegant large family room with another hand-carved Marble stone gas fireplace, a very large Spacious primary suite with a 5pc spa ensuite, large w/i closet, also includes your own private study/relaxation room. In addition to the two other bdrms upstairs the remarkable first floor home also has a study/bedroom and A Finished Basement features a Bar, an Entertainment room, Exercise Room, a Guest and a big Home-Office area, an indoor relaxation Sauna and Plus Much More!
Pièces
- TypeNiveauDimensionsPlancher
- SalonPrincipal15' 9.7" x 22' 10"Autre
- Salle à mangerPrincipal12' 9.4" x 20' 1.5"Autre
- Salle familialePrincipal15' 5.8" x 21' 11.7"Autre
- CuisinePrincipal12' 11.9" x 18' 1.4"Autre
- Salle à déjeunerPrincipal10' 7.8" x 10' 5.9"Autre
- Chambre à coucherPrincipal10' 7.8" x 11' 1.8"Autre
- Chambre à coucher principale2ième étage17' 9.7" x 18' 5.6"Autre
- Boudoir2ième étage7' 11.6" x 10' 11.8"Autre
- Chambre à coucher2ième étage11' 9.7" x 17' 2.6"Autre
- Chambre à coucher2ième étage10' 7.8" x 16' 6.8"Autre
- Cabinet de toilettePrincipal5' 6.9" x 9' 10.1"Autre
- VestibulePrincipal10' 5.9" x 11' 9.7"Autre
Agents de cette inscription
Demandez plus d’infos
Demandez plus d’infos
Emplacement
471 Country Club Cres, Mississauga, Ontario, L5J 2P9 Canada
Autour de cette propriété
En savoir plus au sujet du quartier et des commodités autour de cette résidence.
Demander de l’information sur le quartier
En savoir plus au sujet du quartier et des commodités autour de cette résidence
Demander maintenantCalculatrice de versements hypothécaires
- $
- %$
- %
- Capital et intérêts 0
- Impôt foncier 0
- Frais de copropriété 0

