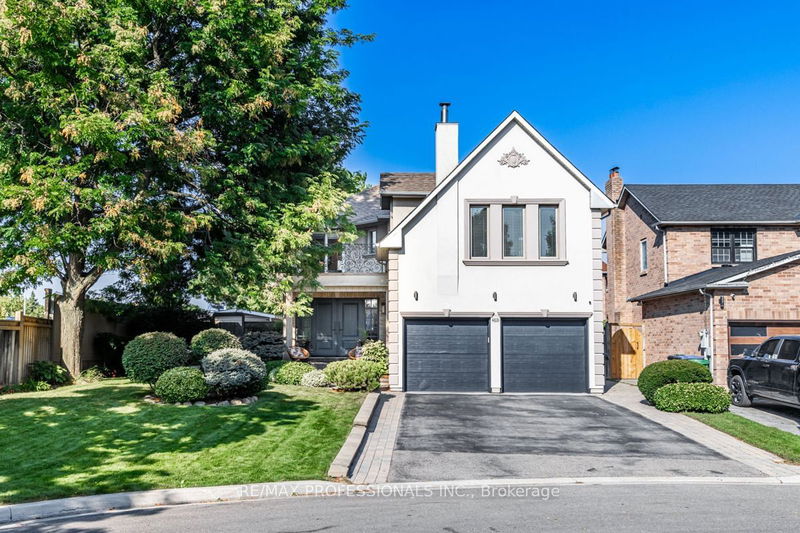Caractéristiques principales
- MLS® #: W9511052
- ID de propriété: SIRC2145844
- Type de propriété: Résidentiel, Maison unifamiliale détachée
- Grandeur du terrain: 5 914,42 pi.ca.
- Construit en: 31
- Chambre(s) à coucher: 3+2
- Salle(s) de bain: 4
- Pièces supplémentaires: Sejour
- Stationnement(s): 6
- Inscrit par:
- RE/MAX PROFESSIONALS INC.
Description de la propriété
This Is The One! Welcome To The Gem You Have Truly Been Waiting For! This Absolute Stunner Sits Nestled On A Quiet Tree-Lined Street In The Highly Coveted Credit Pointe Village Neighbourhood. No Through Traffic From Eglinton! This Home Is Meticulously Maintained & Beautifully Updated W/ High End Materials. Plus, Theres An Added Upper Bonus Room W/ Sky Lights, Vaulted Ceilings, Hard Wood Floors & Wood Burning Fireplace! Enter Through Stunning Double Doors To A Gracious Size Front Hall, Excellent For Busy & Growing Families. French Doors To The Living Room Where There Are Gleaming Hard Wood Floors, Formal Living/Dining, Electric Fireplace & Incredible Chefs Kitchen W/ Lots Of Cupboards + Pantry! SS Appliances, B/I Oven, Breakfast Bar W/ Gas Range & SS Hood Vent, Elegant Herringbone Backsplash, Quartz Counters & Large Dbl Undermount Sinks! Walk Out To This Sunny Private Yard W/ Two Sheds, Irrigation System, B/I BBQ Line & Wonderful Gathering Area. Upstairs Along With The Bonus Room Are Three Bedrooms, Renovated Baths, Beautiful Millwork & Shiplap Wall In Bedrooms, & Complete Primary Retreat! With Ensuite & W/I Closet! Separate Entrance To Basement W/ In-Law Suite, Island With Leathered Quartz. Minutes To Hwy's, Desired School Catchment, Shopping & Retail. So Many Parks & Trails To Enjoy In The Area! (Inclusive of Tennis Courts). Bonus Room Could Easily Act As Fourth Bedroom!
Pièces
- TypeNiveauDimensionsPlancher
- CuisinePrincipal10' 9.1" x 13' 3"Autre
- SalonPrincipal12' 7.1" x 27' 1.5"Autre
- Salle à mangerPrincipal12' 7.1" x 27' 1.5"Autre
- Salle familialeEntre18' 1.4" x 19' 1.9"Autre
- Chambre à coucher principale2ième étage11' 1.8" x 16' 1.2"Autre
- Chambre à coucher2ième étage12' 4" x 8' 11.8"Autre
- Chambre à coucher2ième étage8' 11.8" x 8' 11.8"Autre
- CuisineSupérieur10' 4" x 11' 1.8"Autre
- Pièce principaleSupérieur20' 4.8" x 13' 8.1"Autre
- Chambre à coucherSupérieur10' 5.9" x 11' 10.1"Autre
- Salle de lavageSupérieur10' 9.1" x 8' 8.5"Autre
Agents de cette inscription
Demandez plus d’infos
Demandez plus d’infos
Emplacement
4631 Glastonbury Pl, Mississauga, Ontario, L5M 3L7 Canada
Autour de cette propriété
En savoir plus au sujet du quartier et des commodités autour de cette résidence.
Demander de l’information sur le quartier
En savoir plus au sujet du quartier et des commodités autour de cette résidence
Demander maintenantCalculatrice de versements hypothécaires
- $
- %$
- %
- Capital et intérêts 0
- Impôt foncier 0
- Frais de copropriété 0

