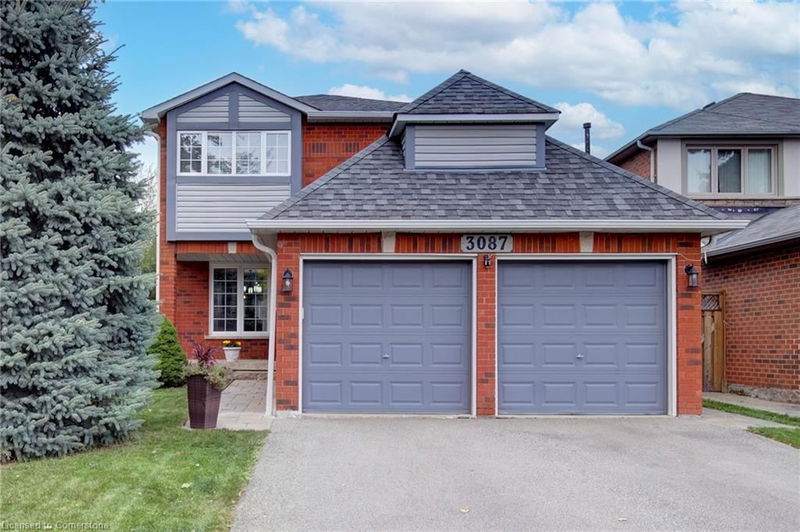Caractéristiques principales
- MLS® #: 40668571
- N° MLS® secondaire: W9510392
- ID de propriété: SIRC2142793
- Type de propriété: Résidentiel, Maison unifamiliale détachée
- Aire habitable: 2 144 pi.ca.
- Chambre(s) à coucher: 4+1
- Salle(s) de bain: 3+1
- Stationnement(s): 4
- Inscrit par:
- RE/MAX REALTY ENTERPRISES INC
Description de la propriété
Fantastic 4 + 1 bedroom with double garage located in the heart of Erin Mills. This single or two family home has 4 bathrooms and 2 kitchens with a separate side entrance to the lower suite, ideal for extended family or income potential as a basement apartment. Spectacular open concept living/dining/kitchen with walkout to deck. The custom designed kitchen with high end "Grass Cabinetry” has stunning quartz backsplash and counters with waterfall edge and breakfast bar seating for 4 plus all the cabinet storage you can imagine. Some updates on main level include hardwood floors, oak stairs with cast-iron pickets, smooth ceilings with crown molding, and pot lights throughout. Main floor family room has gas fireplace and a second walkout to the large sun deck. The second level boasts 4 spacious bedrooms with double closets and double sinks in shared bathroom. Primary bedroom has large walk-in closet with custom built-in shelving, a large walk-in shower and his and her's sinks. The backyard is large enough for a pool, has a shed for storage and a side lot which can be used for additional future landscaping and dining.
Pièces
- TypeNiveauDimensionsPlancher
- SalonPrincipal11' 6.9" x 12' 9.4"Autre
- Salle à mangerPrincipal9' 4.9" x 12' 9.4"Autre
- CuisinePrincipal18' 1.4" x 10' 9.1"Autre
- Salle familialePrincipal14' 6.8" x 10' 7.1"Autre
- Chambre à coucher principale2ième étage12' 9.1" x 22' 2.1"Autre
- Chambre à coucher2ième étage10' 9.1" x 10' 9.1"Autre
- Chambre à coucher2ième étage10' 7.8" x 10' 9.1"Autre
- CuisineSous-sol10' 9.1" x 10' 9.1"Autre
- Chambre à coucher2ième étage12' 9.4" x 10' 9.1"Autre
- Chambre à coucherSous-sol7' 4.9" x 14' 4.8"Autre
Agents de cette inscription
Demandez plus d’infos
Demandez plus d’infos
Emplacement
3087 Orleans Road, Mississauga, Ontario, L5L 5L6 Canada
Autour de cette propriété
En savoir plus au sujet du quartier et des commodités autour de cette résidence.
Demander de l’information sur le quartier
En savoir plus au sujet du quartier et des commodités autour de cette résidence
Demander maintenantCalculatrice de versements hypothécaires
- $
- %$
- %
- Capital et intérêts 0
- Impôt foncier 0
- Frais de copropriété 0

