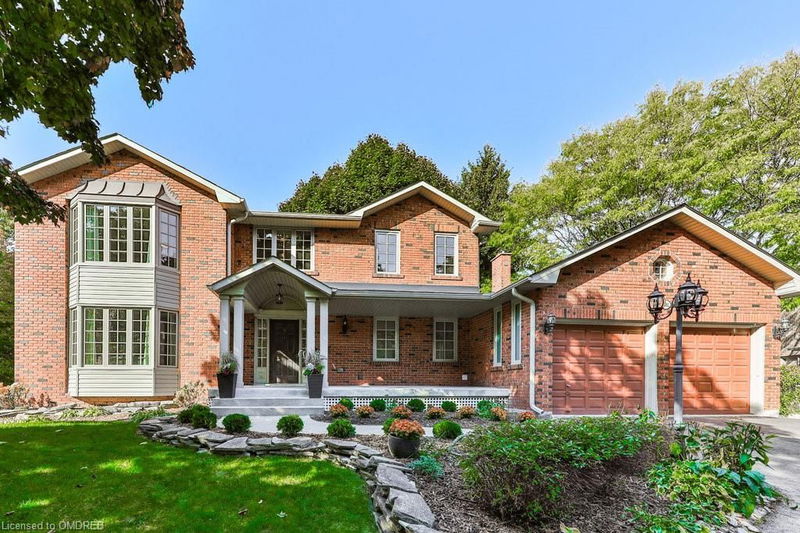Caractéristiques principales
- MLS® #: 40660124
- ID de propriété: SIRC2141052
- Type de propriété: Résidentiel, Maison unifamiliale détachée
- Aire habitable: 3 671,48 pi.ca.
- Grandeur du terrain: 10 032 pi.ca.
- Chambre(s) à coucher: 4+1
- Salle(s) de bain: 3+1
- Stationnement(s): 7
- Inscrit par:
- Royal LePage Real Estate Services Phinney Real Est
Description de la propriété
Great family home, nestled on a large, private 10,031.95 ft² lot, on a sought-after court in the mature tree-lined Sherwood Forrest neighbourhood. This well laid out home boasts large principal rooms; an open concept kitchen and family room; walkout to entertainer’s deck which is perfect for hosting friends or family; main floor laundry; 4+1 bedrooms; 3.5 bathrooms including a new master ensuite; finished basement with rec room, office/5th bedroom and full bathroom. Crown moulding, built-ins in the living and family rooms, impressive curb appeal and professionally landscaped gardens. Windows (2018); furnace/air conditioning (2016); gutters, soffits, downspouts and siding (2018); roof shingles (2012). Located in the Erindale SS catchment which offers the IB Diploma Programme, and only a short drive to QEW/403, GO station, shops, restaurants, trails plus University of Toronto (UTM).
Pièces
- TypeNiveauDimensionsPlancher
- SalonPrincipal16' 6.8" x 15' 5.8"Autre
- Salle à mangerPrincipal12' 9.4" x 11' 10.9"Autre
- CuisinePrincipal12' 9.4" x 10' 7.8"Autre
- Salle à déjeunerPrincipal12' 9.4" x 10' 9.9"Autre
- Salle familialePrincipal12' 9.4" x 18' 2.8"Autre
- Chambre à coucher principale2ième étage16' 6" x 15' 5.8"Autre
- Salle de lavagePrincipal8' 11.8" x 6' 11.8"Autre
- Chambre à coucher2ième étage12' 8.8" x 12' 2.8"Autre
- Chambre à coucher2ième étage12' 4" x 10' 5.9"Autre
- Chambre à coucherSous-sol14' 11.1" x 15' 3.8"Autre
- Chambre à coucher2ième étage12' 4.8" x 10' 5.9"Autre
- Salle de loisirsSous-sol11' 8.9" x 38' 1.8"Autre
Agents de cette inscription
Demandez plus d’infos
Demandez plus d’infos
Emplacement
1881 Friar Tuck Court, Mississauga, Ontario, L5K 2L4 Canada
Autour de cette propriété
En savoir plus au sujet du quartier et des commodités autour de cette résidence.
Demander de l’information sur le quartier
En savoir plus au sujet du quartier et des commodités autour de cette résidence
Demander maintenantCalculatrice de versements hypothécaires
- $
- %$
- %
- Capital et intérêts 0
- Impôt foncier 0
- Frais de copropriété 0

