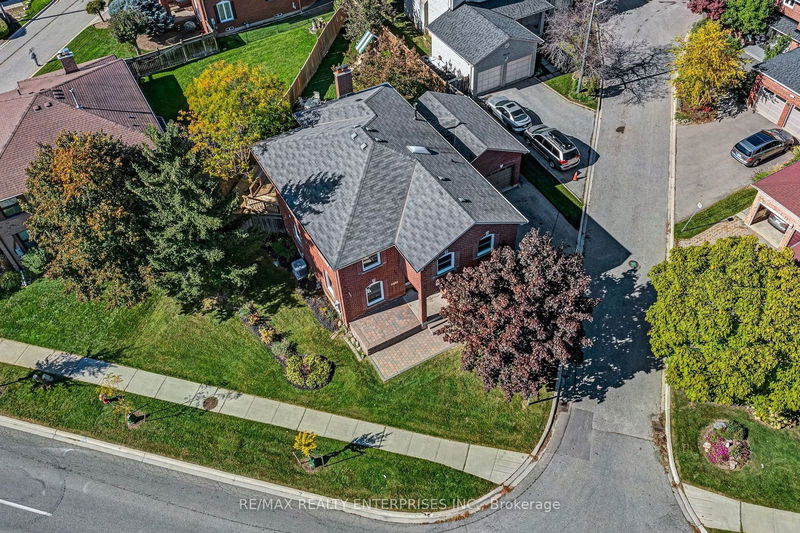Caractéristiques principales
- MLS® #: W9507718
- ID de propriété: SIRC2140793
- Type de propriété: Résidentiel, Maison unifamiliale détachée
- Grandeur du terrain: 5 667,66 pi.ca.
- Chambre(s) à coucher: 4
- Salle(s) de bain: 4
- Pièces supplémentaires: Sejour
- Stationnement(s): 5
- Inscrit par:
- RE/MAX REALTY ENTERPRISES INC.
Description de la propriété
Welcome To 3821 Trelawny Circle, An Extensively Upgraded 2-Storey Detached Home Located In The Desirable Lisgar Community. Set On A Private, Tree-Lined Corner Lot, This 4-Bedroom, 4-Bathroom Home Offers Approx 4,447 Sq Ft Of Total Living. Conveniently Located Near Top-Rated Schools, Parks, Shopping, Dining, And Golf Courses, With Easy Access To Highways 403 And 407 As Well As Lisgar And Meadowvale GO Stations, This Home Offers Both A Quiet Retreat And Convenient Access To All The Essentials. Step Inside To A Bright, Welcoming Foyer With Natural Light Flowing Through Double Glass Doors. The Main Level Offers A Well-Thought-Out Layout With Hardwood Flooring Throughout The Living And Dining Rooms. Both Spaces Are Generously Sized And Feature Large Windows That Allow For Plenty Of Natural Light, Creating An Inviting Atmosphere. The Beautifully Renovated Kitchen Is A Functional Hub, Complete With Quartz Countertops, High End Appl, A Mosaic Tile Backsplash, And A Large Island With Seating. The Adjacent Breakfast Area Features Updated Flooring And Blinds, And Opens Out To The Backyard Via A Double Door Walk-Out. The Family Room, Which Overlooks The Backyard, Includes A Custom Feature Wall With Millwork And Space For A TV Mount, Providing A Cozy Spot For Relaxation. Upstairs, The Spacious Primary Bedroom Is A Peaceful Retreat, Offering 2 W/I Closets And A 5-Piece Ensuite With A Glass Shower, Freestanding Tub, And Gold Accents. 3 Additional Bedrooms, Each With Laminate Flooring And Ample Closet Space, Provide Flexibility For Family Members Or Guests. The Finished Lower-Level Offer A Versatile Space With The Potential For A Home Office, Rec Room, Gym, Or Media Area. Outside, The Large, Fully Fenced Backyard Includes A Raised Deck, Garden Beds, And A Swing Set, Making It An Ideal Space For Families To Enjoy. With Cherry And Pear Trees Adding A Touch Of Nature, This Backyard Is Perfect For Outdoor Gatherings Or Simply Unwinding In A Serene Setting.
Pièces
- TypeNiveauDimensionsPlancher
- SalonPrincipal15' 8.5" x 12' 4.8"Autre
- Salle à mangerPrincipal16' 7.6" x 11' 5.4"Autre
- Salle familialePrincipal16' 3.6" x 19' 2.7"Autre
- CuisinePrincipal12' 7.5" x 13' 10.5"Autre
- Salle à déjeunerPrincipal9' 5.3" x 12' 4.8"Autre
- Chambre à coucher principale2ième étage21' 5.8" x 19' 3.1"Autre
- Chambre à coucher2ième étage11' 8.1" x 13' 10.1"Autre
- Chambre à coucher2ième étage11' 1.8" x 13' 10.1"Autre
- Chambre à coucher2ième étage10' 4" x 17' 11.1"Autre
- Salle de loisirsSous-sol34' 1.8" x 24' 2.9"Autre
Agents de cette inscription
Demandez plus d’infos
Demandez plus d’infos
Emplacement
3821 Trelawny Circ, Mississauga, Ontario, L5N 5J6 Canada
Autour de cette propriété
En savoir plus au sujet du quartier et des commodités autour de cette résidence.
Demander de l’information sur le quartier
En savoir plus au sujet du quartier et des commodités autour de cette résidence
Demander maintenantCalculatrice de versements hypothécaires
- $
- %$
- %
- Capital et intérêts 0
- Impôt foncier 0
- Frais de copropriété 0

