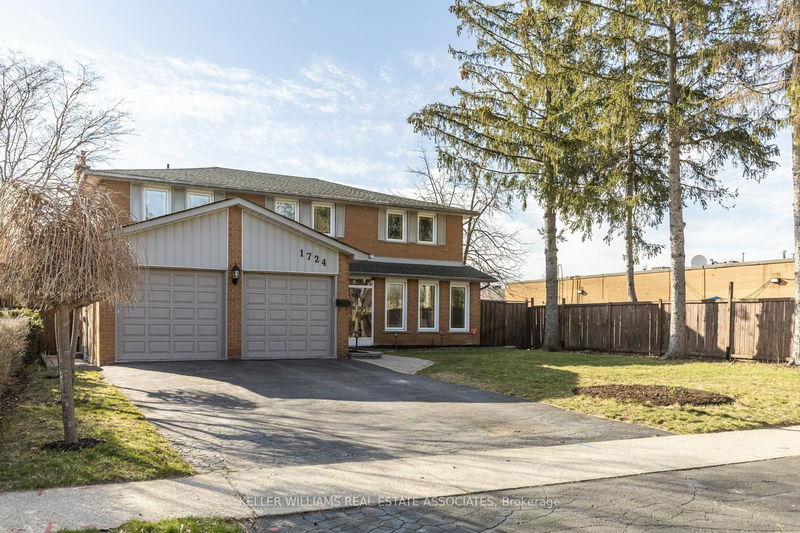Caractéristiques principales
- MLS® #: W9507408
- ID de propriété: SIRC2140785
- Type de propriété: Résidentiel, Maison unifamiliale détachée
- Grandeur du terrain: 7 980 pi.ca.
- Chambre(s) à coucher: 4+1
- Salle(s) de bain: 6
- Pièces supplémentaires: Sejour
- Stationnement(s): 6
- Inscrit par:
- KELLER WILLIAMS REAL ESTATE ASSOCIATES
Description de la propriété
Welcoming, spacious and relaxing - these are the first words that spring to mind when walking into this beautiful home. The sellers put a lot of effort, love and attention to make this home as inviting as possible. This includes pot lights+hardwood floors throughout, a custom fireplace in the family room and a custom ceiling feature with a chandelier in the formal dining room. Enjoy cooking in the spacious kitchen that looks into the light-filled-sunroom. There is a main-floor den that can be used as an office, a large pantry and an entryway from the garage to the house that was installed by the sellers. The second floor is perfect for a large family with 4 bedrooms and 3 bathrooms, two of which have their own ensuite. The basement is an expansive space that is currently being used as a guest suite and a gym. Make this beautiful house your home today! Please note - this home was previously staged.
Pièces
- TypeNiveauDimensionsPlancher
- SalonPrincipal13' 1.4" x 18' 10.7"Autre
- Salle à mangerPrincipal12' 1.2" x 13' 9.3"Autre
- CuisinePrincipal13' 4.6" x 20' 3.3"Autre
- Solarium/VerrièrePrincipal8' 4.5" x 25' 11"Autre
- Salle familialePrincipal12' 11.9" x 19' 5.8"Autre
- Bureau à domicilePrincipal6' 10.6" x 4' 11"Autre
- Chambre à coucher principale2ième étage13' 4.6" x 20' 3.3"Autre
- Chambre à coucher2ième étage11' 10.5" x 13' 10.9"Autre
- Chambre à coucher2ième étage11' 10.9" x 14' 2.4"Autre
- Chambre à coucher2ième étage10' 5.1" x 13' 5.8"Autre
- Chambre à coucherSous-sol12' 9.5" x 26' 4.9"Autre
- Salle de loisirsSous-sol12' 9.5" x 26' 4.9"Autre
Agents de cette inscription
Demandez plus d’infos
Demandez plus d’infos
Emplacement
1724 Medallion Crt, Mississauga, Ontario, L5J 4G2 Canada
Autour de cette propriété
En savoir plus au sujet du quartier et des commodités autour de cette résidence.
Demander de l’information sur le quartier
En savoir plus au sujet du quartier et des commodités autour de cette résidence
Demander maintenantCalculatrice de versements hypothécaires
- $
- %$
- %
- Capital et intérêts 0
- Impôt foncier 0
- Frais de copropriété 0

