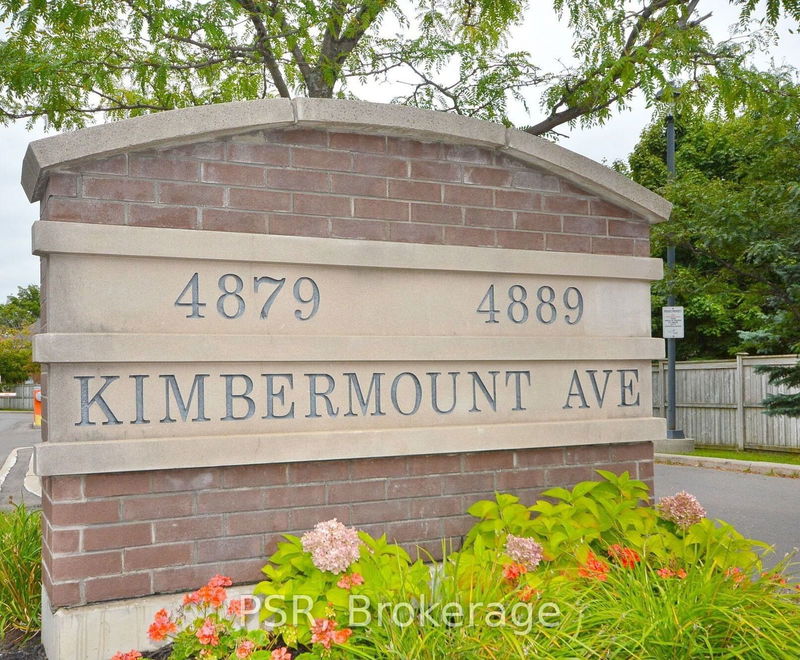Caractéristiques principales
- MLS® #: W9505490
- ID de propriété: SIRC2139205
- Type de propriété: Résidentiel, Condo
- Chambre(s) à coucher: 1+1
- Salle(s) de bain: 1
- Pièces supplémentaires: Sejour
- Stationnement(s): 1
- Inscrit par:
- PSR
Description de la propriété
Luxurious Penthouse Suite located in Central Erin Mills! Steps from Credit Valley Hospital, John Fraser Secondary School, and lively Erin Mills Town Centre, offering easy access area Amenities, public transport and major highways (403/407/401/QEW), making city life a breeze. Inside you will discover, a bright and Expansive one-bedroom plus den, with 655 sqft. Sunlight fills the open layout, highlighting a very spacious Master and versatile separate den. Recently furnished Laminate flooring, Freshly painted neutral interior with a contemporary Color palate. Enjoy impressive amenities: ever present 24-hour concierge, indoor pool, gym, sauna, billiard room, and party room. The maintenance fee include utilities, simplifying your living expenses. Don't miss a rare offering luxurious Penthouse suite. Nothing to do here but move in and enjoy!
Pièces
- TypeNiveauDimensionsPlancher
- FoyerAppartement4' 3.9" x 7' 7.3"Autre
- CuisineAppartement9' 5.3" x 11' 6.9"Autre
- SalonAppartement10' 1.6" x 17' 11.3"Autre
- Salle à mangerAppartement10' 1.6" x 17' 11.3"Autre
- Chambre à coucher principaleAppartement9' 6.1" x 13' 2.6"Autre
- BoudoirAppartement6' 11.4" x 8' 3.2"Autre
Agents de cette inscription
Demandez plus d’infos
Demandez plus d’infos
Emplacement
4889 Kimbermount Ave #PH10, Mississauga, Ontario, L5M 7R9 Canada
Autour de cette propriété
En savoir plus au sujet du quartier et des commodités autour de cette résidence.
Demander de l’information sur le quartier
En savoir plus au sujet du quartier et des commodités autour de cette résidence
Demander maintenantCalculatrice de versements hypothécaires
- $
- %$
- %
- Capital et intérêts 0
- Impôt foncier 0
- Frais de copropriété 0

