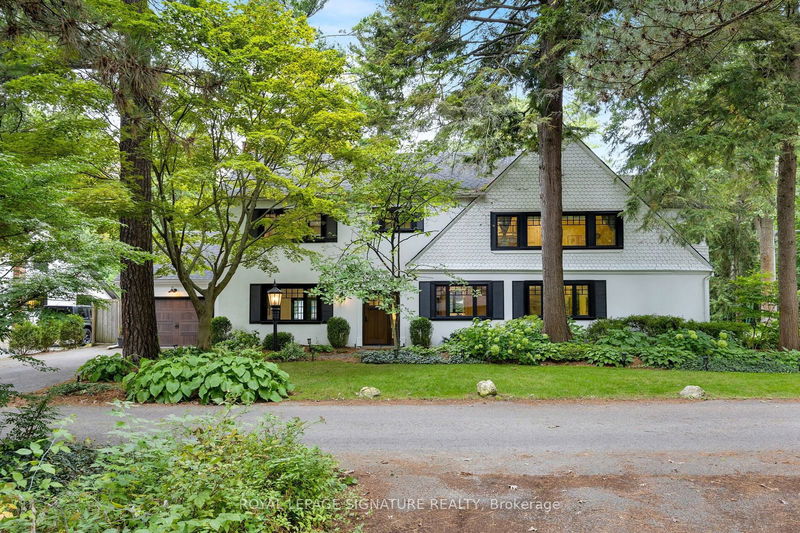Caractéristiques principales
- MLS® #: W9399485
- ID de propriété: SIRC2133274
- Type de propriété: Résidentiel, Maison unifamiliale détachée
- Grandeur du terrain: 10 000 pi.ca.
- Chambre(s) à coucher: 4
- Salle(s) de bain: 3
- Pièces supplémentaires: Sejour
- Stationnement(s): 9
- Inscrit par:
- ROYAL LEPAGE SIGNATURE REALTY
Description de la propriété
Presenting a once-in-a-lifetime opportunity in the picturesque setting of Lorne Park Estates, this captivating family home has been meticulously renovated to meet the needs of today's modern family. Capturing the allure of the West Coast, this home provides a distinctive and unrivalled living experience found nowhere else in the city. Situated amongst towering trees on a 100x100 Ft Lot, just steps to Lake Ontario.The main floor features a grand foyer, formal living & dining areas, a chef's kitchen, family room and wood-burning fireplace, all enhanced by remarkable flow and soaring ceilings. Upstairs, discover a luxurious primary retreat with a gas fireplace, two walk-in closets, and a spa-like 5-piece ensuite featuring heated floors and a soaker tub. Three additional bedrooms, a 4-piece family bathroom, and convenient 2nd-floor laundry complete the second level. The lower level includes a gym and recreation room with ample storage. Outside, the backyard is an entertainer's paradise with a 20 x 40 concrete saltwater pool and a four-season cabana, perfect for use as a home office or guest quarters.This private lakefront community consists of approximately 80 homes on 77 acres of protected woodlands, with around 37 acres of shared 'Commons' including roads. Residents enjoy exclusive access to a large private park with amenities such as a playground, tennis/basketball courts, a skating rink, a fire pit, and a gazebo overlooking Lake Ontario. The waterfront area also includes 3 private beaches. This is a rare opportunity to experience a nature-filled lifestyle amongst 2,000 mature trees, diverse wildlife, all within walking trails and more - truly country living within the city!
Pièces
- TypeNiveauDimensionsPlancher
- SalonPrincipal14' 10.7" x 25' 2.7"Autre
- Salle à mangerPrincipal11' 10.5" x 16' 7.6"Autre
- Salle familialePrincipal24' 10.4" x 22' 11.1"Autre
- CuisinePrincipal19' 3.4" x 16' 8"Autre
- Chambre à coucher principale2ième étage35' 8.6" x 24' 1.3"Autre
- Chambre à coucher2ième étage20' 1.3" x 16' 4.4"Autre
- Chambre à coucher2ième étage8' 6.7" x 14' 9.1"Autre
- Chambre à coucher2ième étage4' 10.6" x 13' 10.9"Autre
Agents de cette inscription
Demandez plus d’infos
Demandez plus d’infos
Emplacement
892 Tennyson Ave, Mississauga, Ontario, L5H 2Y7 Canada
Autour de cette propriété
En savoir plus au sujet du quartier et des commodités autour de cette résidence.
Demander de l’information sur le quartier
En savoir plus au sujet du quartier et des commodités autour de cette résidence
Demander maintenantCalculatrice de versements hypothécaires
- $
- %$
- %
- Capital et intérêts 0
- Impôt foncier 0
- Frais de copropriété 0

