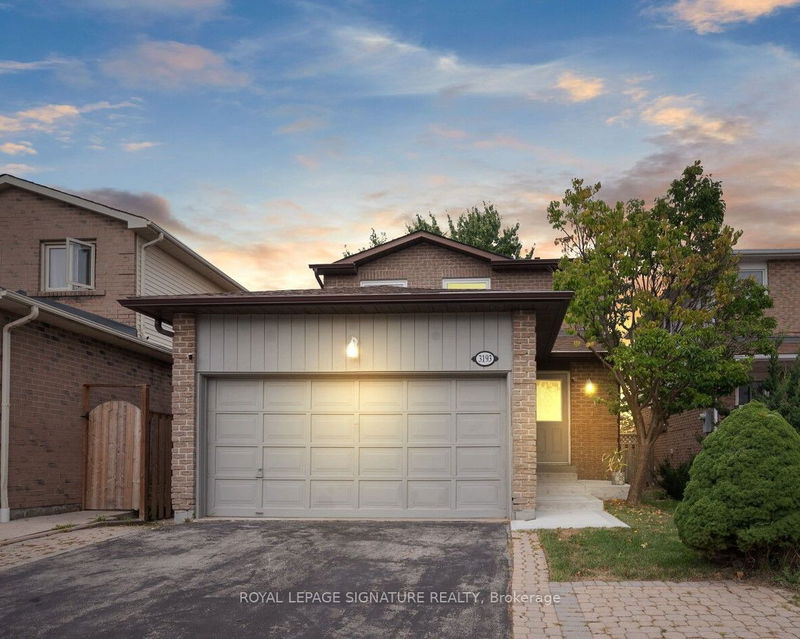Caractéristiques principales
- MLS® #: W9398353
- ID de propriété: SIRC2129994
- Type de propriété: Résidentiel, Maison unifamiliale détachée
- Grandeur du terrain: 4 439,57 pi.ca.
- Chambre(s) à coucher: 3+1
- Salle(s) de bain: 3
- Pièces supplémentaires: Sejour
- Stationnement(s): 4
- Inscrit par:
- ROYAL LEPAGE SIGNATURE REALTY
Description de la propriété
Gorgeous Detached Home in Erin Mills, on a Premium 140' Deep Lot, with a Garden Studio perfect for a Home Office! Grand Foyer with Open to Below Curved Staircase & Windows that allow extra sunlight. Open-Plan Functional Layout with Laminate Floors through-out! Living Room with Fireplace & Walk-out to Deck, Open Concept Dining Room with Bay Window! Family Sized Eat-in Kitchen with Stainless Steel Appliances, Gas Stove & Walk-out to Side Yard! Spacious Primary Bedroom with a Modern 3 Pc Ensuite Bath, Large Bedrooms with ample storage closets, Upgraded Carpet on 2nd Floor! Professionally Finished Basement with Laminate Floors, a Large Rec Room perfect for entertaining, 1 Bedroom with closet! Garden Studio with Large Windows and Hydro Connection for Year Around use! Landscaped Yard with New Front Steps/Walkway, Deck, New Retaining Wall. Newer Windows 1st & 2nd floor (4 yrs), New Furnace & HWT (1.5 yrs), New Roof/Eavestrough(1.5 yr), CAIR (8 yrs), Attic insulation (1 yr)
Pièces
- TypeNiveauDimensionsPlancher
- SalonPrincipal10' 9.9" x 21' 11.7"Autre
- Salle à mangerPrincipal8' 6.3" x 9' 10.1"Autre
- CuisinePrincipal9' 10.1" x 10' 2"Autre
- Salle à déjeunerPrincipal9' 6.1" x 9' 9.3"Autre
- Chambre à coucher principale2ième étage10' 9.9" x 22' 7.6"Autre
- Chambre à coucher2ième étage7' 10.4" x 13' 1.4"Autre
- Chambre à coucher2ième étage7' 2.6" x 11' 5.7"Autre
- Salle de loisirsSous-sol15' 8.9" x 17' 8.5"Autre
- Chambre à coucherSous-sol8' 2.4" x 10' 5.9"Autre
- AtelierRez-de-chaussée0' x 0'Autre
Agents de cette inscription
Demandez plus d’infos
Demandez plus d’infos
Emplacement
3193 Osbourne Rd, Mississauga, Ontario, L5L 4A4 Canada
Autour de cette propriété
En savoir plus au sujet du quartier et des commodités autour de cette résidence.
Demander de l’information sur le quartier
En savoir plus au sujet du quartier et des commodités autour de cette résidence
Demander maintenantCalculatrice de versements hypothécaires
- $
- %$
- %
- Capital et intérêts 0
- Impôt foncier 0
- Frais de copropriété 0

