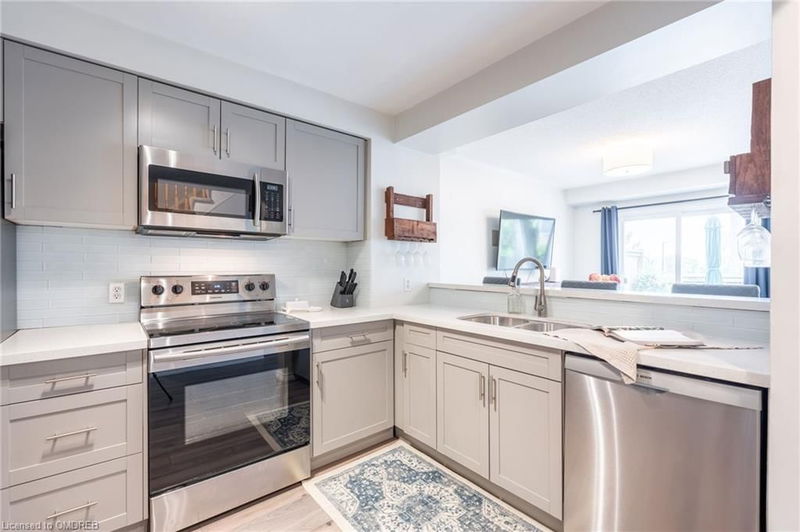Caractéristiques principales
- MLS® #: 40654892
- ID de propriété: SIRC2124867
- Type de propriété: Résidentiel, Condo
- Aire habitable: 1 630 pi.ca.
- Construit en: 1996
- Chambre(s) à coucher: 3
- Salle(s) de bain: 2
- Stationnement(s): 2
- Inscrit par:
- Royal LePage Real Estate Services Ltd., Brokerage
Description de la propriété
Welcome to your dream townhome in the heart of Mississauga! This beautifully updated property offers a perfect blend of modern living and convenience, ideal for families or professionals alike. Nestled in a tranquil community, it’s just minutes from major highways and the GO Train, ensuring easy access to Toronto and beyond. Enjoy the luxury of a private garage and a one-car driveway, providing ample parking for you and your guests.
As you step inside, you’re greeted by a bright, open-concept living space. The updated kitchen features stunning granite countertops and sleek stainless steel appliances, seamlessly flowing into the family room bathed in natural light from large windows. From here, you can walk out to your private patio, perfect for morning coffee or evening relaxation. The second floor boasts three spacious bedrooms, designed to maximize comfort, along with a newly renovated 4-piece bathroom (2023) that showcases modern finishes and fixtures.
The fully finished basement (2021) is a true highlight, complete with custom cabinetry and exquisite millwork, offering a stylish space for entertainment or relaxation. A stunning 4-piece bathroom adds convenience, making it perfect for guests or family gatherings.
Residents also benefit from access to a lovely park within the complex, ideal for outdoor activities.
This condo townhome combines modern updates, ample space, a prime location, and maintenance free living! —don’t miss your chance to make it your own!
Pièces
- TypeNiveauDimensionsPlancher
- Salle à mangerPrincipal11' 6.9" x 8' 5.1"Autre
- CuisinePrincipal12' 7.1" x 8' 8.5"Autre
- SalonPrincipal11' 6.1" x 6' 5.9"Autre
- Chambre à coucher principale2ième étage12' 11.9" x 14' 11.9"Autre
- Chambre à coucher2ième étage17' 11.1" x 8' 7.9"Autre
- Chambre à coucher2ième étage10' 11.8" x 8' 2"Autre
- Salle de loisirsSous-sol9' 6.9" x 14' 8.9"Autre
- ServiceSous-sol13' 8.9" x 8' 8.5"Autre
Agents de cette inscription
Demandez plus d’infos
Demandez plus d’infos
Emplacement
2080 Leanne Boulevard #66, Mississauga, Ontario, L5K 2S6 Canada
Autour de cette propriété
En savoir plus au sujet du quartier et des commodités autour de cette résidence.
Demander de l’information sur le quartier
En savoir plus au sujet du quartier et des commodités autour de cette résidence
Demander maintenantCalculatrice de versements hypothécaires
- $
- %$
- %
- Capital et intérêts 0
- Impôt foncier 0
- Frais de copropriété 0

