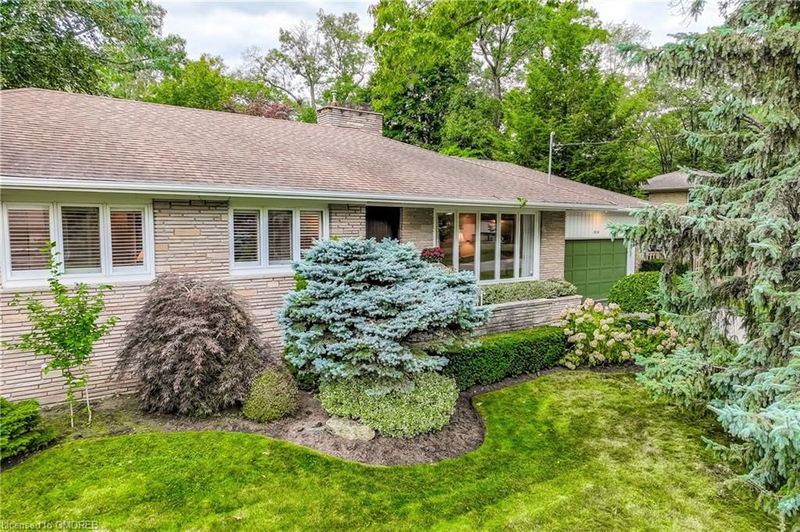Caractéristiques principales
- MLS® #: 40659618
- ID de propriété: SIRC2119496
- Type de propriété: Résidentiel, Maison unifamiliale détachée
- Aire habitable: 3 584 pi.ca.
- Construit en: 1959
- Chambre(s) à coucher: 3+1
- Salle(s) de bain: 3
- Stationnement(s): 6
- Inscrit par:
- Royal LePage Meadowtowne Realty Inc., Brokerage
Description de la propriété
Welcome to this Lorne Park gem. 3+1 bedroom 2200 sq ft bungalow tastefully updated with gleaming hardwood floor throughout the main level. Enter into the formal living room with a welcoming brick fireplace and continue into the large formal dining room perfect for entertaining family and friends. Relax afterwards in the welcoming family room featuring another fireplace and plenty of large bright windows. Prepare the meal in the huge chef's kitchen featuring a large centre island, cabinet space galore, built-in appliances including a warming oven, and a separate breakfast area with wet bar. The main floor also features a cozy den with built-in cabinetry. The primary bedroom features a large window overlooking the picturesque back yard and has a 3-piece ensuite. 2 more generous bedrooms and an updated main bath finish off this level. Downstairs you will find a large recreation room with yet another fireplace, an expansive laundry room with more storage, a 3-piece bath, another "bonus" room (with even more storage!) plus a good size extra bedroom. Entertain outside on the interlocking stone patio with natural gas BBQ hookup and plenty of shade from the mature trees. See attached floor plan for compete list of rooms and dimensions.
Pièces
- TypeNiveauDimensionsPlancher
- SalonPrincipal18' 1.4" x 14' 11"Autre
- Salle à mangerPrincipal10' 11.1" x 25' 9"Autre
- Salle familialePrincipal19' 10.1" x 13' 10.8"Autre
- Salle à déjeunerPrincipal12' 9.4" x 8' 7.9"Autre
- CuisinePrincipal12' 9.4" x 16' 9.1"Autre
- Chambre à coucherSupérieur12' 4.8" x 11' 8.9"Autre
- Chambre à coucherPrincipal9' 3" x 14' 4"Autre
- Chambre à coucher principalePrincipal13' 8.9" x 12' 9.1"Autre
- Salle de bainsPrincipal7' 1.8" x 11' 3.8"Autre
- Salle de bainsSupérieur5' 8.8" x 7' 6.9"Autre
- Chambre à coucherPrincipal10' 8.6" x 12' 7.9"Autre
- Salle de bainsPrincipal5' 10.2" x 6' 7.9"Autre
Agents de cette inscription
Demandez plus d’infos
Demandez plus d’infos
Emplacement
1520 Camelford Road, Mississauga, Ontario, L5J 3C9 Canada
Autour de cette propriété
En savoir plus au sujet du quartier et des commodités autour de cette résidence.
Demander de l’information sur le quartier
En savoir plus au sujet du quartier et des commodités autour de cette résidence
Demander maintenantCalculatrice de versements hypothécaires
- $
- %$
- %
- Capital et intérêts 0
- Impôt foncier 0
- Frais de copropriété 0

