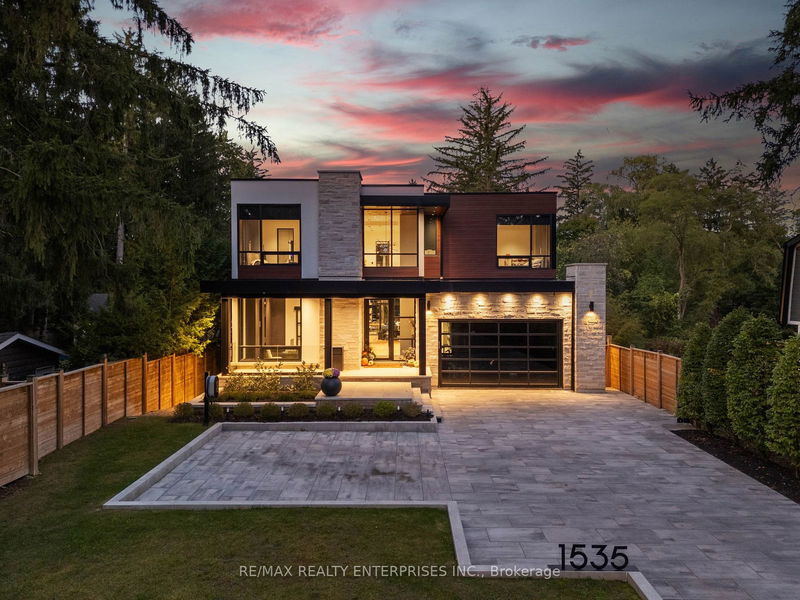Caractéristiques principales
- MLS® #: W9378842
- ID de propriété: SIRC2111412
- Type de propriété: Résidentiel, Maison unifamiliale détachée
- Grandeur du terrain: 21 915,04 pi.ca.
- Chambre(s) à coucher: 5
- Salle(s) de bain: 8
- Pièces supplémentaires: Sejour
- Stationnement(s): 12
- Inscrit par:
- RE/MAX REALTY ENTERPRISES INC.
Description de la propriété
This Custom-Built 2-Storey Modern Masterpiece, Crafted By Montbeck Developments And Designed By David Small, Is Nestled In The Highly Sought-After Neighbourhood Of Mineola West. Situated On A Private, Fully-Fenced, Tree-Lined Half-Acre Lot, This Home Offers Nearly 8,000 Sqft Of Total Luxury Living Space With 5 Bedrooms & 8 Bathrooms, Making It Ideal For Large Families. High-End Finishes Adorn Every Corner, From The Wide Plank White Oak Hardwood Flooring To The Exquisite Design Elements Throughout. Upon Arrival, You Are Greeted By A Meticulously Designed Front Yard Featuring A 9-Car Asphalt & Stone Interlock Driveway, A 3-Car Tandem Garage With Car Lift, & Both Indoor And Outdoor EV Charging Stations. Inside, The Open-Concept Layout Flows Seamlessly, Highlighted By A Breathtaking 2-Storey Family Room With Floor-To-Ceiling Windows That Flood The Space With Natural Light. A Stunning Gas Fireplace Serves As The Focal Point, Flanked By Custom Built-In Shelving. The Chef-Inspired Kitchen Is A Culinary Haven, Boasting High-End Appliances, Quartz Countertops, An Oversized Waterfall Island With Seating, & A Full-Height Carrara Marble Backsplash. A Bi-Fold Nano Wall Extends The Living Space Onto The Raised Deck, Seamlessly Blending Indoor & Outdoor Living. Completing The Main Level Is The Dining Area Overlooking The Backyard, The Breakfast Area & Home Office With Guilt In Cabinetry And Built In Speakers. The Upper Level Is Home To The Primary Bedroom, A Private Retreat Featuring Dual Ensuites, An Oversized Walk-In Closet W/ Custom Built-Ins, A Coffee Bar, & A Private Balcony. Each Additional Bedroom Is Generously Sized, Offering Custom Millwork, Luxurious Ensuites, And Ample Closet Space. The Lower Level Is An Entertainers Paradise, W/ A Rec Room, Wet Bar, Home Theatre, Gym, Second Family Room And A Walkout To The Backyard Oasis. Enjoy The Saltwater Pool, Sunken Fire Pit Seating Area, Outdoor Kitchen, And Custom Sport Court, Surrounded By Lush Greenery For Ultimate Privacy.
Pièces
- TypeNiveauDimensionsPlancher
- Bureau à domicilePrincipal12' 9.4" x 13' 8.9"Autre
- Salle à déjeunerPrincipal23' 11.6" x 22' 11.1"Autre
- CuisinePrincipal19' 3.1" x 13' 10.1"Autre
- Salle à mangerPrincipal21' 3.9" x 11' 10.9"Autre
- Salle familialePrincipal23' 5.8" x 16' 9.9"Autre
- Chambre à coucher principaleInférieur21' 5.8" x 14' 7.9"Autre
- Chambre à coucherInférieur12' 2" x 15' 7"Autre
- Chambre à coucherInférieur12' 4" x 21' 5.8"Autre
- Chambre à coucherInférieur15' 3" x 13' 8.9"Autre
- Média / DivertissementSupérieur18' 2.8" x 19' 11.3"Autre
- Salle de sportSupérieur14' 11.1" x 14' 8.9"Autre
- Salle familialeSupérieur32' 10.8" x 26' 2.1"Autre
Agents de cette inscription
Demandez plus d’infos
Demandez plus d’infos
Emplacement
1535 Glenburnie Rd, Mississauga, Ontario, L5G 3C9 Canada
Autour de cette propriété
En savoir plus au sujet du quartier et des commodités autour de cette résidence.
Demander de l’information sur le quartier
En savoir plus au sujet du quartier et des commodités autour de cette résidence
Demander maintenantCalculatrice de versements hypothécaires
- $
- %$
- %
- Capital et intérêts 0
- Impôt foncier 0
- Frais de copropriété 0

