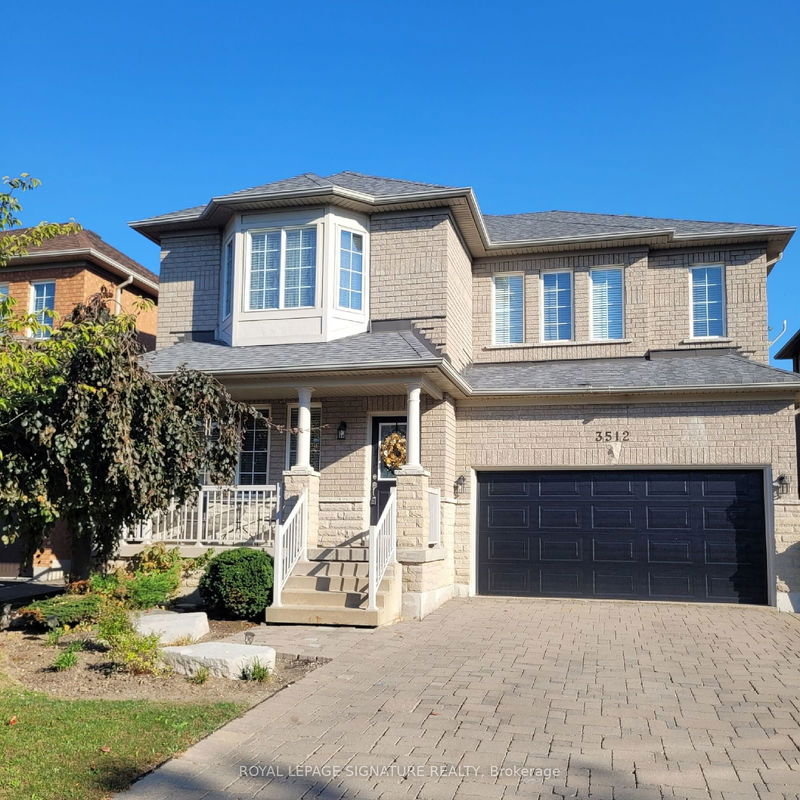Caractéristiques principales
- MLS® #: W9373309
- ID de propriété: SIRC2108470
- Type de propriété: Résidentiel, Maison unifamiliale détachée
- Grandeur du terrain: 3 666,19 pi.ca.
- Construit en: 16
- Chambre(s) à coucher: 4
- Salle(s) de bain: 3
- Pièces supplémentaires: Sejour
- Stationnement(s): 6
- Inscrit par:
- ROYAL LEPAGE SIGNATURE REALTY
Description de la propriété
Discover the perfect family haven in one of Mississauga's most sought-after communities. This beautifully maintained home offers over 2400 sq.ft of living space, featuring 4 bright and spacious bedrooms and 3 baths, ideal for a growing family. The open-concept main floor is designed for family gatherings and entertaining, with an upgraded kitchen boasting quartz countertops, a stylish backsplash, and stainless steel appliances. Enjoy the convenience of a large laundry room with direct access to a double car garage, a renovated powder room, and a cozy family room with a gas fireplace. Recent updates include a new roof (2021), a new garage door (2023), and interlocking on the driveway and backyard, enhancing the homes curb appeal. The unspoiled, unfinished basement with a roughed-in bath is a blank canvas ready for your personal touch. Located on a quiet street with no sidewalk, this home offers extra driveway space and is just steps away from top-rated schools, the newly built Churchill Meadows Community Centre, parks, shopping, restaurants, highways, transit, and more. With a fantastic floor plan, a prime location, and beautiful outdoor space perfect for summer enjoyment, this home truly has it all. Make your dream of owning the perfect family home come true!
Pièces
- TypeNiveauDimensionsPlancher
- SalonRez-de-chaussée10' 11.8" x 18' 6"Autre
- Salle à mangerRez-de-chaussée10' 11.8" x 18' 6"Autre
- CuisineRez-de-chaussée6' 9.1" x 13' 8.1"Autre
- Salle familialeRez-de-chaussée10' 11.8" x 16' 6"Autre
- Salle à déjeunerRez-de-chaussée9' 3" x 10' 5.9"Autre
- Chambre à coucher principale2ième étage13' 8.1" x 16' 11.9"Autre
- Chambre à coucher2ième étage10' 7.8" x 12' 11.9"Autre
- Chambre à coucher2ième étage10' 11.8" x 12' 11.9"Autre
- Chambre à coucher2ième étage11' 10.1" x 15' 7"Autre
- Salle de lavageRez-de-chaussée0' x 0'Autre
Agents de cette inscription
Demandez plus d’infos
Demandez plus d’infos
Emplacement
3512 Positano Pl, Mississauga, Ontario, L5M 6Y9 Canada
Autour de cette propriété
En savoir plus au sujet du quartier et des commodités autour de cette résidence.
Demander de l’information sur le quartier
En savoir plus au sujet du quartier et des commodités autour de cette résidence
Demander maintenantCalculatrice de versements hypothécaires
- $
- %$
- %
- Capital et intérêts 0
- Impôt foncier 0
- Frais de copropriété 0

