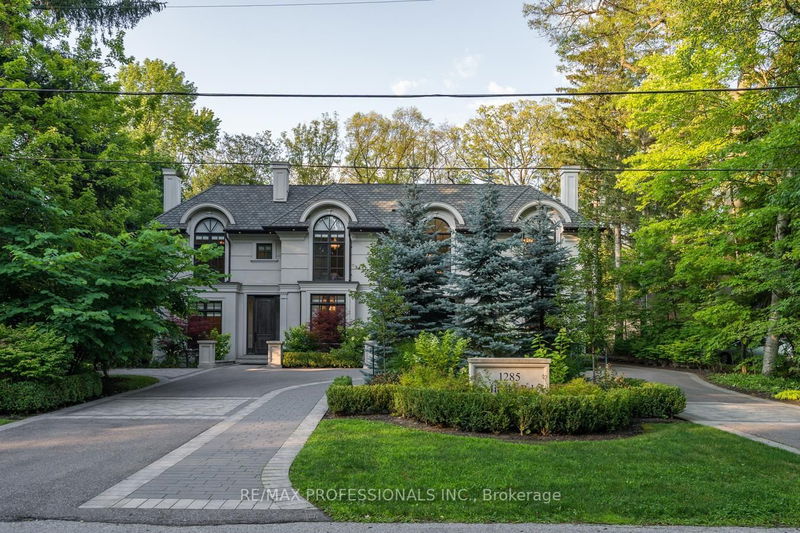Caractéristiques principales
- MLS® #: W9374092
- ID de propriété: SIRC2108403
- Type de propriété: Résidentiel, Maison unifamiliale détachée
- Grandeur du terrain: 17 268,07 pi.ca.
- Chambre(s) à coucher: 5+1
- Salle(s) de bain: 11
- Pièces supplémentaires: Sejour
- Stationnement(s): 16
- Inscrit par:
- RE/MAX PROFESSIONALS INC.
Description de la propriété
Welcome To One Of The Most Desirable, Majestic French Chateau Homes In Mineola West. The Timeless And Rarely Found Architecture Of This Home Will Make You Fall In Love At First Sight. Over 11000 Sq Ft Of Fine Living Space Nestled Among Mature Greenery In Professionally Landscaped Setting. Unparalleled Finishes Throughout. An Alluring Entrance Invites You In With An Open To Above Foyer, Two Powder Rooms And Closets That Is Eye Pleasing And Symmetrically Balanced. A State Of The Art Chef's Kitchen Will Leave You Speechless With Its Design, Quality, Built-In Organizers, Large Open Concept Butler's Pantry, Built-In Breakfast Nook And Much More. The Primary Suite Is A Retreat Of Its Own. It Features Two Oversized Lush En-Suites With 2 Oversized Closets, Gas Fireplace And An Incredibly Good Size Deck Overlooking The Private Yard. A Spectacular Design And Enticing Home Worth Viewing! 3 Total Staircases, Walk-Up Lower Level Features Heated Flooring Throughout . A Large And Private Nanny Suite Boasts A Full Kitchen. Lrg Movie Theatre , Games Room & Gym. Soaring 12 Ft Ceilings T/Out. Over 24 Ft Family Rm. Crestron home automation controls the entire house from anywhere in the world!
Pièces
- TypeNiveauDimensionsPlancher
- SalonPrincipal12' 1.2" x 12' 4.4"Autre
- Salle à mangerPrincipal13' 1.8" x 19' 10.1"Autre
- SalonPrincipal14' 2" x 18' 4"Autre
- CuisinePrincipal13' 10.1" x 17' 1.9"Autre
- Salle à déjeunerPrincipal14' 4" x 17' 3"Autre
- Salle familialePrincipal11' 10.1" x 24' 2.5"Autre
- Chambre à coucher principaleInférieur14' 2.8" x 18' 4.8"Autre
- Chambre à coucherInférieur12' 2" x 17' 11.1"Autre
- Chambre à coucherInférieur13' 3" x 18' 9.2"Autre
- Chambre à coucherInférieur14' 11" x 15' 8.5"Autre
- Chambre à coucherInférieur11' 1.8" x 13' 3"Autre
- Salle de loisirsSupérieur19' 7" x 21' 11.4"Autre
Agents de cette inscription
Demandez plus d’infos
Demandez plus d’infos
Emplacement
1285 Minaki Rd, Mississauga, Ontario, L5C 2X5 Canada
Autour de cette propriété
En savoir plus au sujet du quartier et des commodités autour de cette résidence.
Demander de l’information sur le quartier
En savoir plus au sujet du quartier et des commodités autour de cette résidence
Demander maintenantCalculatrice de versements hypothécaires
- $
- %$
- %
- Capital et intérêts 0
- Impôt foncier 0
- Frais de copropriété 0

