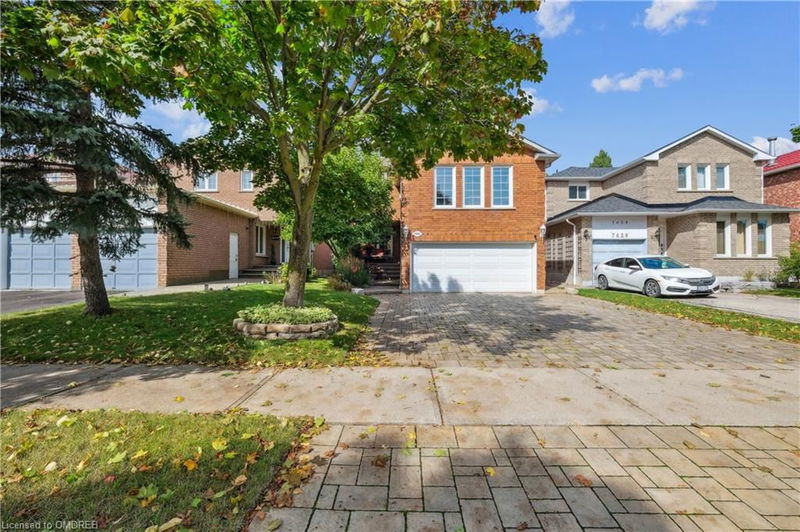Caractéristiques principales
- MLS® #: 40651255
- ID de propriété: SIRC2106087
- Type de propriété: Résidentiel, Maison unifamiliale détachée
- Aire habitable: 2 664 pi.ca.
- Chambre(s) à coucher: 3
- Salle(s) de bain: 2+1
- Stationnement(s): 4
- Inscrit par:
- RE/MAX Aboutowne Realty Corp., Brokerage
Description de la propriété
Over 1900 sq ft + a finished basement! Upgraded kitchen with tons of storage, beautiful upgraded primary ensuite and a fabulous outdoor living space, just to name a few wonderful highlights in this spacious family home. Rich hardwood floors offer a carpet free environment on the main and upper levels. This clever layout boasts a family room over the garage - a bright and spacious place for the family to unwind and create lasting memories. Some special details include bevelled glass french doors in the living room & pocket doors in the dining room, office and primary ensuite. The covered outdoor space features skylights to let in the sunshine and keep the elements out. Spend lots of time outside where you can watch tv on the deck or in the hot tub! The maintenance free composite (TREX) deck is a wonderful bonus! Extensive hardscaping on the driveway and pathways add an elegance to the curb appeal. Conveniently located close to transportation and highway access - excellent for commuters. Walk to GO, and tons of local shopping and restaurants. New roof 2023 (with transferable warranty), Furnace and air approx 12 years old. Windows are not the original and are vinyl.
Pièces
- TypeNiveauDimensionsPlancher
- Salle à mangerPrincipal12' 9.9" x 11' 3"Autre
- Cuisine avec coin repasPrincipal15' 10.9" x 12' 2.8"Autre
- SalonPrincipal12' 11.9" x 11' 3"Autre
- Salle familiale2ième étage20' 2.1" x 17' 10.9"Autre
- Chambre à coucher principale2ième étage12' 11.9" x 16' 2"Autre
- Salle de loisirsSous-sol29' 3.9" x 17' 1.9"Autre
- Chambre à coucher2ième étage10' 7.9" x 12' 4"Autre
- Chambre à coucher2ième étage8' 11.8" x 12' 4"Autre
Agents de cette inscription
Demandez plus d’infos
Demandez plus d’infos
Emplacement
7433 Doverwood Drive, Mississauga, Ontario, L5N 6N3 Canada
Autour de cette propriété
En savoir plus au sujet du quartier et des commodités autour de cette résidence.
Demander de l’information sur le quartier
En savoir plus au sujet du quartier et des commodités autour de cette résidence
Demander maintenantCalculatrice de versements hypothécaires
- $
- %$
- %
- Capital et intérêts 0
- Impôt foncier 0
- Frais de copropriété 0

