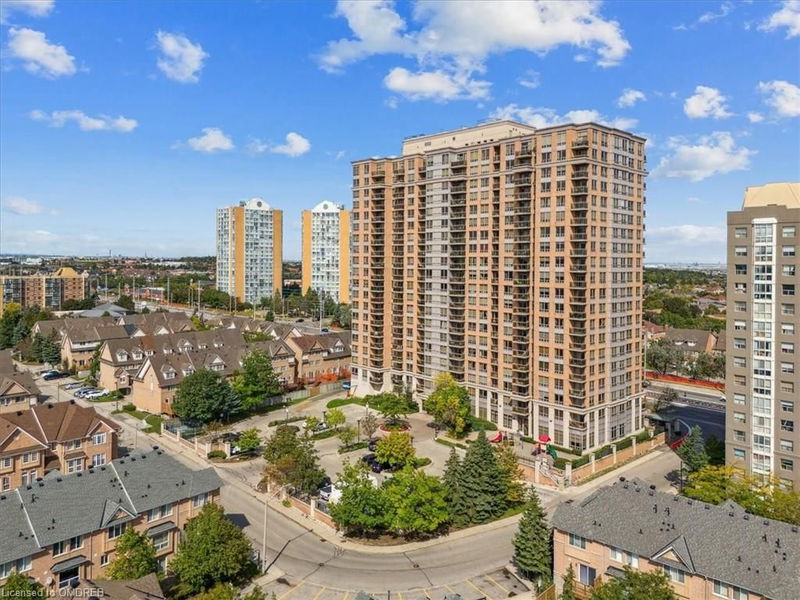Caractéristiques principales
- MLS® #: 40651633
- ID de propriété: SIRC2105912
- Type de propriété: Résidentiel, Condo
- Aire habitable: 1 015 pi.ca.
- Construit en: 2002
- Chambre(s) à coucher: 2
- Salle(s) de bain: 2
- Stationnement(s): 1
- Inscrit par:
- Berkshire Hathaway HomeServices West Realty
Description de la propriété
Step into this breathtaking corner penthouse at the Residences of Strathaven Condos, where every room offers 9 ft ceilings & stunning views of the city and lake. Located on a quiet floor, this freshly painted 2-bedroom, 2-bathroom suite spans over 1,000 sq ft of sophisticated living space. The open-concept living and dining area features sleek laminate hardwood floors, a welcoming foyer with a closet, and a large walk-out to a private balcony. The spacious galley kitchen is equipped with stainless steel appliances (2021) and a cozy breakfast nook for added seating. The spacious primary bedroom, framed by bright corner windows with picturesque views, includes a generous 4-piece ensuite with a bath/shower combo. A second bedroom, additional 4-piece bathroom, and in-suite laundry offer convenience and comfort. This top-floor unit also comes with 1 underground parking spot and a private locker. The Residences of Strathaven Condos boast incredible amenities like a gym, pool, sauna, party room, concierge, and more. Plus, your condo fees cover heat, air conditioning, water, and hydro – all you need to handle is the internet. Centrally located next to shopping, all major highways, and a 20 minute drive to Pearson Airport - this unit truly has it all!
Pièces
Agents de cette inscription
Demandez plus d’infos
Demandez plus d’infos
Emplacement
55 Strathaven Drive #2113, Mississauga, Ontario, L5R 4G9 Canada
Autour de cette propriété
En savoir plus au sujet du quartier et des commodités autour de cette résidence.
Demander de l’information sur le quartier
En savoir plus au sujet du quartier et des commodités autour de cette résidence
Demander maintenantCalculatrice de versements hypothécaires
- $
- %$
- %
- Capital et intérêts 0
- Impôt foncier 0
- Frais de copropriété 0

