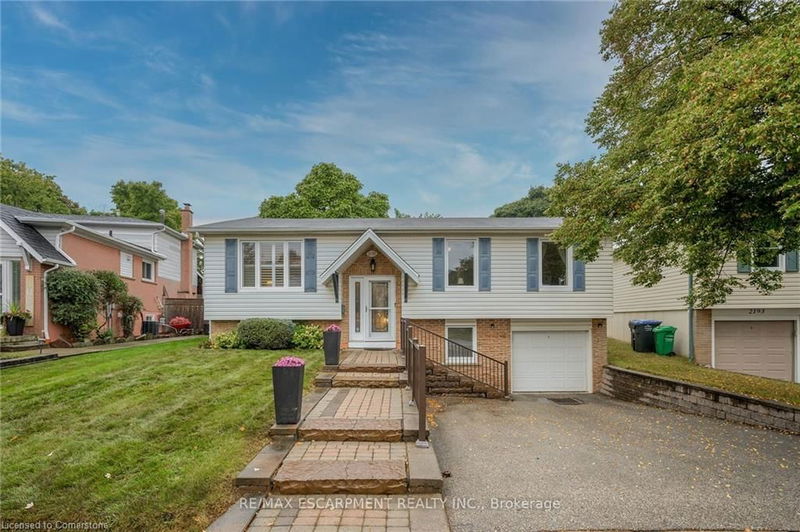Caractéristiques principales
- MLS® #: 40654586
- ID de propriété: SIRC2105848
- Type de propriété: Résidentiel, Maison unifamiliale détachée
- Aire habitable: 1 756,85 pi.ca.
- Construit en: 1972
- Chambre(s) à coucher: 3
- Salle(s) de bain: 2
- Stationnement(s): 3
- Inscrit par:
- RE/MAX Escarpment Realty Inc.
Description de la propriété
Beautiful Detached Raised Bungalow In Desirable Erin Mills Community, Resting On A Premium 46' X 130' Lot. This Well-Maintained 3-Bedroom, 2 Bath Home Offers An Open Concept Layout, Modern Kitchen With Granite Countertops And Ceramic Backsplash, Hardwood Flooring Throughout Main Floor, Pot Lights And California Shutters. Fully Finished Above Grade Basement With Tons Of Natural Light, Large 3 Pce Bath, Ample Storage, And Direct Access To Oversized 1.5 Car Depth Garage. Enjoy Entertaining Guests In The Backyard On The 2-Tier Deck Surrounded By Mature Trees. Hi Demand Location, Stones Throw From 2 Highly Rated Grade Schools, Minutes Away From The U Of T Mississauga Campus. Walking Distance To South Common Mall, The Gym, And Grocery Stores. Direct Bus Route To Clarkson GO. Premium Lot, New Railings on Front Steps (2021), On Demand Water Heater (2021), Potential for In-law Suite
Pièces
- TypeNiveauDimensionsPlancher
- CuisinePrincipal10' 4" x 12' 2"Autre
- SalonPrincipal12' 7.1" x 16' 11.9"Autre
- Chambre à coucherPrincipal8' 11" x 11' 8.1"Autre
- Chambre à coucher principalePrincipal10' 7.8" x 13' 3"Autre
- Salle à mangerPrincipal10' 2" x 10' 4"Autre
- Salle de loisirsSupérieur11' 10.1" x 24' 8.8"Autre
- Chambre à coucherPrincipal9' 8.9" x 13' 3"Autre
- Salle de bainsPrincipal5' 10.2" x 10' 7.8"Autre
- VestibuleSupérieur8' 7.9" x 10' 9.1"Autre
- Salle de bainsSupérieur7' 10.8" x 9' 6.9"Autre
- Salle de lavageSupérieur5' 4.1" x 7' 10.3"Autre
Agents de cette inscription
Demandez plus d’infos
Demandez plus d’infos
Emplacement
2199 Council Ring Road, Mississauga, Ontario, L5L 1B6 Canada
Autour de cette propriété
En savoir plus au sujet du quartier et des commodités autour de cette résidence.
Demander de l’information sur le quartier
En savoir plus au sujet du quartier et des commodités autour de cette résidence
Demander maintenantCalculatrice de versements hypothécaires
- $
- %$
- %
- Capital et intérêts 0
- Impôt foncier 0
- Frais de copropriété 0

