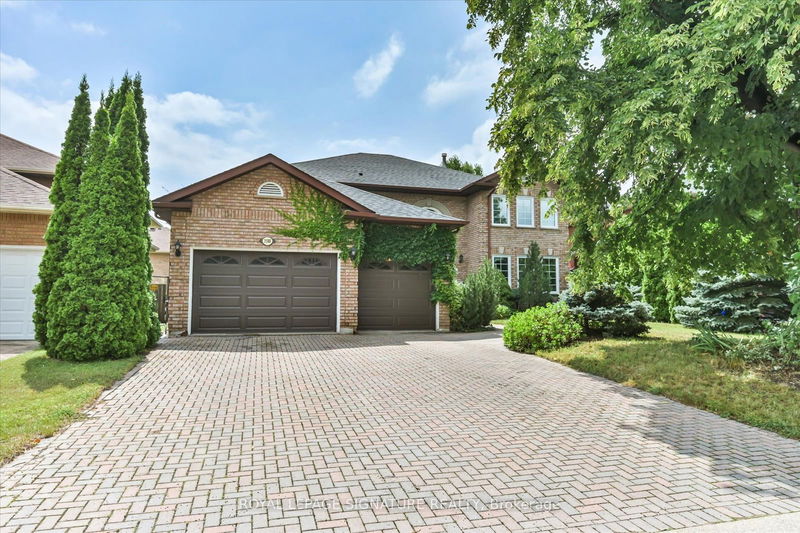Caractéristiques principales
- MLS® #: W9358190
- N° MLS® secondaire: 40650001
- ID de propriété: SIRC2093084
- Type de propriété: Résidentiel, Maison unifamiliale détachée
- Grandeur du terrain: 7 705,66 pi.ca.
- Construit en: 31
- Chambre(s) à coucher: 4+2
- Salle(s) de bain: 4
- Pièces supplémentaires: Sejour
- Stationnement(s): 6
- Inscrit par:
- ROYAL LEPAGE SIGNATURE REALTY
Description de la propriété
Welcome to your dream home in the highly sought-after neighborhood of Sawmill Valley! This light-filled, luxurious residence offers the perfect blend of elegance and functionality, all within walking distance to top-rated schools. As you enter, you'll be greeted by a Sweeping staircase to the second floor and Cathedral Ceilings. The spacious and inviting interior includes a main floor office, ideal for remote work or study. The huge kitchen is a chef's delight, perfect for hosting gatherings and culinary adventures. The home features two walkouts to a beautifully landscaped garden deck, seamlessly blending indoor and outdoor living. On the second floor, you'll find four generous bedrooms. The primary Suite features a dressing room, walk in closet and spa like primary bathroom. This home features 3additional stylish bathrooms, including a stunning cedar sauna for relaxation. The lower level boasts a versatile rec room, a well-appointed additional kitchen, and two additional bedrooms, offering ample space for guests or extended family with access from a separate set of stairs and entrance! Stay active with your private workout room or explore the nature trails, Credit River, and Wawoosh Falls right in your backyard. Enjoy the convenience of being close to University of Toronto Mississauga (UTM), Credit Valley Hospital, and major commuting routes. Discover why Sawmill Valley is a hidden gem that's so hard to leave. This home is more than a residence it's a lifestyle.
Pièces
- TypeNiveauDimensionsPlancher
- Salle familialePrincipal21' 7.4" x 16' 11.5"Autre
- Bureau à domicilePrincipal12' 6.3" x 12' 1.6"Autre
- SalonPrincipal16' 10.3" x 11' 10.1"Autre
- Salle à mangerPrincipal15' 1.8" x 15' 11.7"Autre
- CuisinePrincipal13' 7.7" x 16' 3.6"Autre
- Salle à déjeunerPrincipal13' 7.7" x 10' 7.5"Autre
- FoyerPrincipal24' 7.2" x 16' 4"Autre
- Chambre à coucher principale2ième étage21' 10.9" x 16' 11.1"Autre
- Chambre à coucher2ième étage13' 9.3" x 15' 11.7"Autre
- Chambre à coucher2ième étage13' 11.7" x 16' 2.4"Autre
- Chambre à coucher2ième étage13' 11.7" x 10' 11.8"Autre
- Salle de loisirsSous-sol30' 4.5" x 16' 11.1"Autre
Agents de cette inscription
Demandez plus d’infos
Demandez plus d’infos
Emplacement
3588 Thorpedale Crt, Mississauga, Ontario, L5L 3V6 Canada
Autour de cette propriété
En savoir plus au sujet du quartier et des commodités autour de cette résidence.
Demander de l’information sur le quartier
En savoir plus au sujet du quartier et des commodités autour de cette résidence
Demander maintenantCalculatrice de versements hypothécaires
- $
- %$
- %
- Capital et intérêts 0
- Impôt foncier 0
- Frais de copropriété 0

