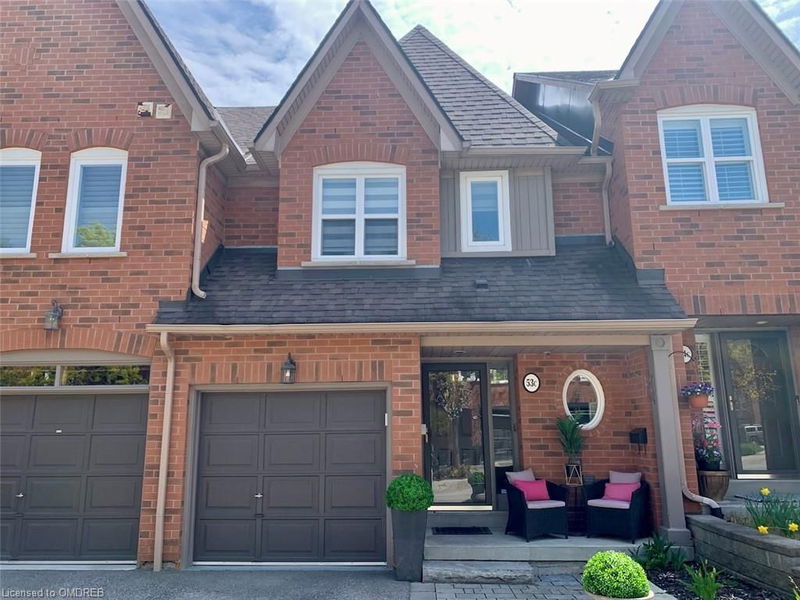Caractéristiques principales
- MLS® #: 40646835
- ID de propriété: SIRC2087218
- Type de propriété: Résidentiel, Condo
- Aire habitable: 2 172 pi.ca.
- Chambre(s) à coucher: 3
- Salle(s) de bain: 3+2
- Stationnement(s): 2
- Inscrit par:
- Sutton Group Quantum Realty Inc., Brokerage
Description de la propriété
Welcome to this gorgeous executive townhome nestled within the highly coveted Lorne Park community in Mississauga! Discover the epitome of modern living in this beautifully upgraded 4-level townhome featuring 3 bedrooms, 5 bathrooms, and 2 laundry rooms. Embrace the culinary enthusiast within in the gourmet kitchen, complete with elegant cabinetry, stainless steel appliances, pantry, and large oversized island perfect for entertaining. Enjoy the convenience of a walkout to the private backyard, offering a serene retreat for outdoor dining, gardening, or simply unwinding amidst nature's embrace. The primary bedroom boasts a stunning ensuite as well as custom built-in cabinetry and walk-in closet. Indulge in the luxury of a private loft on the upper level complete with ensuite and walk-in closet. The finished lower level also provides additional living space for a cozy family room and office space complete with a large separate laundry room. Nestled within the sought-after Lorne Park district, residents enjoy proximity to top-rated schools, scenic parks, recreational facilities, trendy dining establishments, and convenient access to major highways for seamless commuting. Don't miss your chance to experience the quintessential blend of luxury, convenience, and tranquility in this esteemed community. Seize the opportunity to make this exquisite townhome yours and elevate your lifestyle to new heights in Lorne Park.
Pièces
- TypeNiveauDimensionsPlancher
- Chambre à coucher3ième étage19' 10.1" x 13' 1.8"Autre
- Chambre à coucher2ième étage14' 2" x 10' 8.6"Autre
- Chambre à coucher principale2ième étage22' 6" x 19' 3.1"Autre
- SalonPrincipal12' 4.8" x 11' 6.1"Autre
- CuisinePrincipal21' 7.8" x 10' 5.9"Autre
- Salle à mangerPrincipal8' 5.9" x 8' 9.1"Autre
- Salle de loisirsSous-sol21' 5.8" x 19' 3.1"Autre
- Salle de lavageSous-sol16' 9.1" x 9' 8.9"Autre
Agents de cette inscription
Demandez plus d’infos
Demandez plus d’infos
Emplacement
928 Queen Street W #53C, Mississauga, Ontario, L5H 4K5 Canada
Autour de cette propriété
En savoir plus au sujet du quartier et des commodités autour de cette résidence.
Demander de l’information sur le quartier
En savoir plus au sujet du quartier et des commodités autour de cette résidence
Demander maintenantCalculatrice de versements hypothécaires
- $
- %$
- %
- Capital et intérêts 0
- Impôt foncier 0
- Frais de copropriété 0

