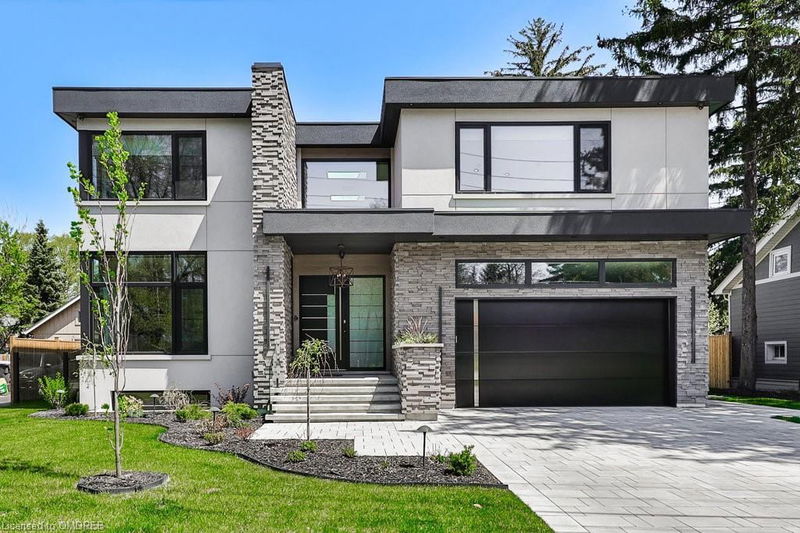Caractéristiques principales
- MLS® #: 40642746
- ID de propriété: SIRC2077663
- Type de propriété: Résidentiel, Maison unifamiliale détachée
- Aire habitable: 4 829,83 pi.ca.
- Chambre(s) à coucher: 4+1
- Salle(s) de bain: 5+1
- Stationnement(s): 6
- Inscrit par:
- Royal LePage Real Estate Services Phinney Real Est
Description de la propriété
This custom home, in desirable Mineola, offers a combination of luxury, functionality, and style. Have peace of mind knowing that this exquisite property was built with care and exceptional attention to detail! The main level showcases spacious principal rooms, with an open concept floor plan. Enjoy the high-end Millworx gourmet kitchen with top-of-the-line appliances. Whether you're an avid entertainer or an aspiring chef, you will LOVE its functionality and beautiful aesthetics. The upper level features the primary bedroom with a spa-like ensuite and has its own balcony, providing a perfect spot to unwind. 3 additional spacious bedrooms, each with its own ensuite, plus a laundry area complete this level. The walk-up lower level has heated floors and features a spacious rec room for entertainment, a fifth bedroom for guests, plus a dedicated gym area for your daily workouts, full bathroom and second laundry room. The backyard is ideal for relaxation and entertainment. The inviting inground pool provides a refreshing escape during the warm summer months, while the covered terrace with double sided fireplace extends your entertaining space and makes gatherings a breeze. Located with easy access to the shops and restaurants of Port Credit, harbour, waterfront trails, sailing club, GO station and highway. Don't miss the opportunity to own this exceptional property that truly embraces modern living.
Pièces
- TypeNiveauDimensionsPlancher
- Bureau à domicilePrincipal12' 7.1" x 14' 2"Autre
- CuisinePrincipal21' 5.8" x 14' 2"Autre
- Salle à mangerPrincipal11' 6.1" x 19' 3.1"Autre
- Salle familialePrincipal16' 2.8" x 15' 10.9"Autre
- Chambre à coucher principale2ième étage14' 2.8" x 14' 2.8"Autre
- Chambre à coucher2ième étage14' 7.9" x 17' 10.9"Autre
- VestibulePrincipal7' 4.1" x 19' 3.1"Autre
- Chambre à coucher2ième étage15' 3" x 13' 6.9"Autre
- Salle de loisirsSous-sol26' 2.1" x 34' 4.9"Autre
- Chambre à coucher2ième étage16' 4.8" x 11' 5"Autre
- Salle de sportSous-sol10' 2.8" x 13' 10.8"Autre
- Chambre à coucherSous-sol13' 10.1" x 13' 8.1"Autre
Agents de cette inscription
Demandez plus d’infos
Demandez plus d’infos
Emplacement
1617 Trotwood Avenue, Mississauga, Ontario, L5G 3Z8 Canada
Autour de cette propriété
En savoir plus au sujet du quartier et des commodités autour de cette résidence.
Demander de l’information sur le quartier
En savoir plus au sujet du quartier et des commodités autour de cette résidence
Demander maintenantCalculatrice de versements hypothécaires
- $
- %$
- %
- Capital et intérêts 0
- Impôt foncier 0
- Frais de copropriété 0

