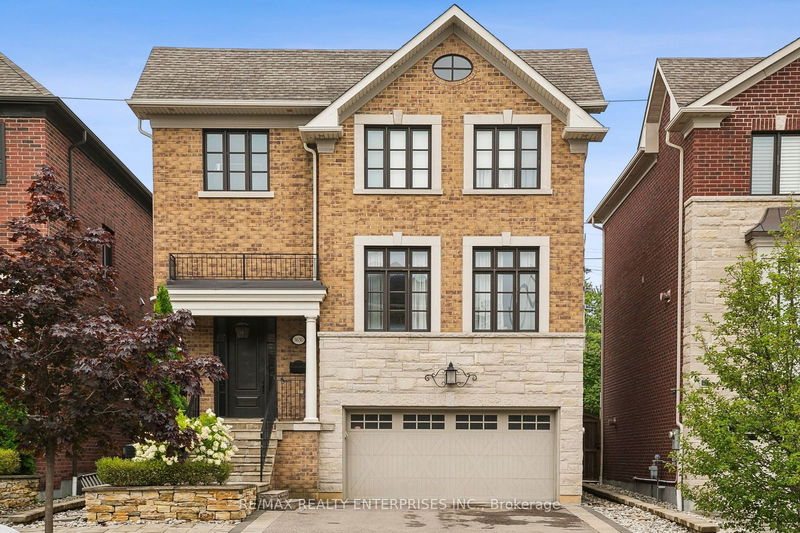Caractéristiques principales
- MLS® #: W9308458
- ID de propriété: SIRC2075274
- Type de propriété: Résidentiel, Maison unifamiliale détachée
- Grandeur du terrain: 4 725,08 pi.ca.
- Chambre(s) à coucher: 3
- Salle(s) de bain: 4
- Pièces supplémentaires: Sejour
- Stationnement(s): 4
- Inscrit par:
- RE/MAX REALTY ENTERPRISES INC.
Description de la propriété
Beautiful detached with over 3,000 Sq Ft of living space on 3 floors. 3 Bedrooms (larger room in basement could be converted to a bedroom), 4 washrooms, custom kitchen with integrated appliances and Statuario marble, hardwood floors throughout and porcelain tiles in the primary ensuite and laundry room. Custom kitchen inlcudes tall upper cabinets with glass panel doors, crown molding, custom range hood and fan and a large pantry. Breakfast bar and walk out to balcony for gas bbq with gas line hook up. Separate dining room with gas fireplace. Fireplace in the main floor living room and lower level family room. Walk-in from garage to lower level. Professionally landscaped and fully fenced backyard.
Pièces
- TypeNiveauDimensionsPlancher
- SalonPrincipal16' 6.8" x 14' 7.5"Autre
- Salle à mangerPrincipal12' 1.6" x 17' 9.7"Autre
- CuisinePrincipal14' 11" x 13' 5.4"Autre
- Chambre à coucher principale2ième étage14' 3.2" x 17' 11.7"Autre
- Chambre à coucher2ième étage11' 6.1" x 16' 1.2"Autre
- Chambre à coucher2ième étage10' 7.9" x 12' 5.2"Autre
- Salle familialeSupérieur14' 2.4" x 14' 2.4"Autre
- Bureau à domicileSupérieur8' 5.1" x 11' 2.8"Autre
Agents de cette inscription
Demandez plus d’infos
Demandez plus d’infos
Emplacement
3630 Silverplains Dr, Mississauga, Ontario, L4X 2P4 Canada
Autour de cette propriété
En savoir plus au sujet du quartier et des commodités autour de cette résidence.
Demander de l’information sur le quartier
En savoir plus au sujet du quartier et des commodités autour de cette résidence
Demander maintenantCalculatrice de versements hypothécaires
- $
- %$
- %
- Capital et intérêts 0
- Impôt foncier 0
- Frais de copropriété 0

