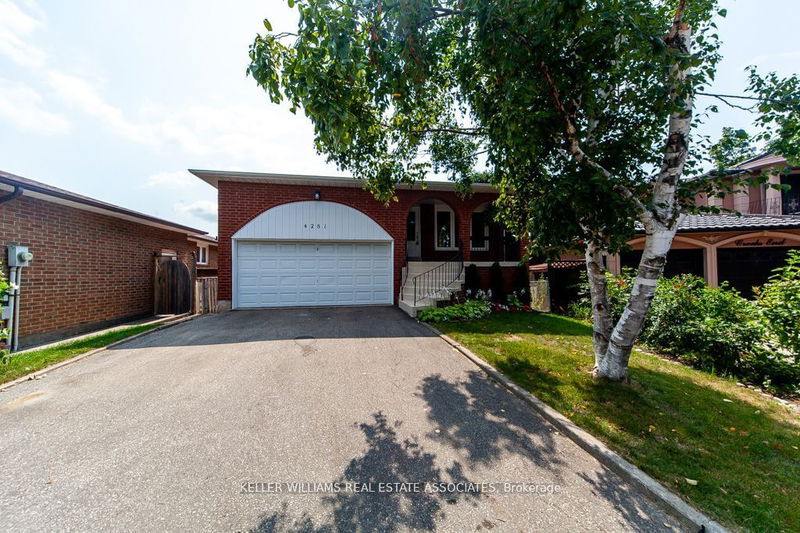Caractéristiques principales
- MLS® #: W9306275
- N° MLS® secondaire: 40643558
- ID de propriété: SIRC2073828
- Type de propriété: Résidentiel, Maison unifamiliale détachée
- Grandeur du terrain: 4 741,16 pi.ca.
- Chambre(s) à coucher: 4
- Salle(s) de bain: 3
- Pièces supplémentaires: Sejour
- Stationnement(s): 8
- Inscrit par:
- KELLER WILLIAMS REAL ESTATE ASSOCIATES
Description de la propriété
Introducing 4281 Creeks End a newly renovated Mississauga Detached home, nestled on a pool sized lot and located on a highly coveted dead-end street. This spacious home with 4 bedrooms, offers a rare opportunity in a highly desirable community where homes seldom hit the market. Top-to-bottom professional renovations of the first three main levels in 2024 including a dreamy kitchen with gorgeous white cabinets that go all the way to the ceiling, brand new SS Appliances including a fridge, stove and dishwasher. A large sunken living/dining room, with gleaming hardwood floors, and numerous windows to admire nature's beauty and complete the Main floor. As you continue up the brand new stairs with rod iron spindles you will approach a large full brand new bathroom, ideal for the Spacious 2nd and 3rd bedrooms to share. The primary is a fantastic size and has a large walk-in closet and a spa-like 3-piece ensuite. As you continue downstairs you will see an additional bedroom, a large laundry room with brand-new washer and dryer, an exterior entrance, and A large 4 pc bathroom conveniently placed. The Over Sized Family Room has it all a walkout to a deck and a great pool sized yard, a real wood fireplace and large windows to allow for all the natural light to shine. The bottom two levels add amazing square footage and offer endless possibilities for providing multi-family living accomodations or simply redo the space and add additional rental income. The Large Driveway will allow for several vehicle parking (atleast 6) + 2 in the garage.
Pièces
- TypeNiveauDimensionsPlancher
- CuisinePrincipal9' 10.5" x 13' 5.8"Autre
- SalonPrincipal8' 11.8" x 28' 5.7"Autre
- Salle à mangerPrincipal8' 11.8" x 28' 5.7"Autre
- Chambre à coucher principale2ième étage12' 6" x 13' 4.6"Autre
- Chambre à coucher2ième étage12' 6" x 12' 4.4"Autre
- Chambre à coucher2ième étage8' 1.2" x 9' 10.8"Autre
- Salle familialeEntre12' 2.4" x 25' 11.8"Autre
- Chambre à coucherEntre10' 11.8" x 7' 11.6"Autre
- Salle de loisirsSupérieur25' 5.9" x 27' 11.9"Autre
Agents de cette inscription
Demandez plus d’infos
Demandez plus d’infos
Emplacement
4281 Creeks End, Mississauga, Ontario, L4Z 1L6 Canada
Autour de cette propriété
En savoir plus au sujet du quartier et des commodités autour de cette résidence.
Demander de l’information sur le quartier
En savoir plus au sujet du quartier et des commodités autour de cette résidence
Demander maintenantCalculatrice de versements hypothécaires
- $
- %$
- %
- Capital et intérêts 0
- Impôt foncier 0
- Frais de copropriété 0

