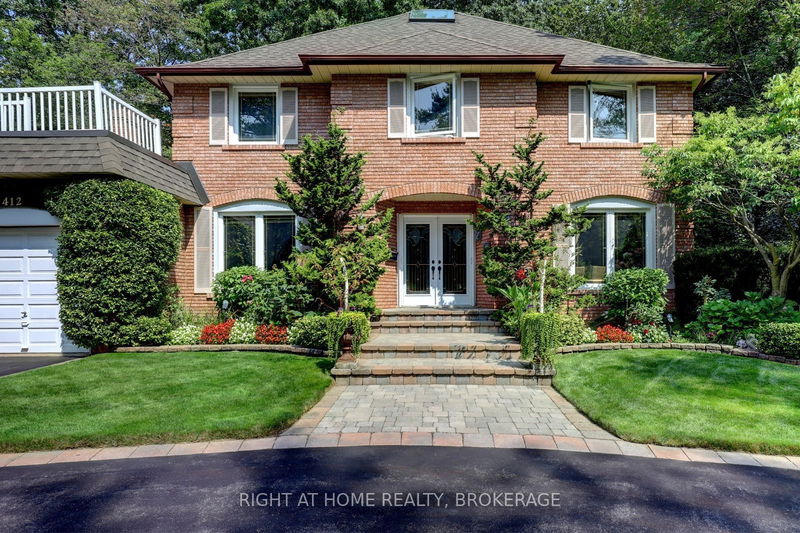Caractéristiques principales
- MLS® #: W9302664
- ID de propriété: SIRC2071514
- Type de propriété: Résidentiel, Maison unifamiliale détachée
- Grandeur du terrain: 12 772,75 pi.ca.
- Construit en: 31
- Chambre(s) à coucher: 4+2
- Salle(s) de bain: 4
- Pièces supplémentaires: Sejour
- Stationnement(s): 11
- Inscrit par:
- RIGHT AT HOME REALTY, BROKERAGE
Description de la propriété
*LOCATION- Muskoka Like Secluded Property on a 80ft x 160ft Lot, surrounded by Mature trees & Perennial gardens, **LOCATION- Child Safe Private Road, ***LOCATION-In the Heart of Mineola, minutes to QEW, 427,401 ,Toronto. This meticulously maintained home offers over 4,000 Sq Ft of Living Space. Includes 4+2 bedrooms, Updated Eat-in kitchen with Granite Counter Tops ,Italian Porcelain Floors, Built-in Appliances with a walkout to Paradise. Entertaining is not a problem with a spacious Living ,Dining and Family Room, complimented with Brazilian Hardwood Floors and Fireplaces. The main floor also offers an Office with Brazilian Hardwood and built-in Book Shelves, plus a separate Laundry/Mud Room. The basement offers additional entertaining space with another huge Family Rm complete with Wet bar, Wood Burning Fireplace and Separate bath. Basement : Br 6 3.38 x 2.75, Exercise Rm 3.49 x 2.63
Pièces
- TypeNiveauDimensionsPlancher
- FoyerPrincipal9' 10.1" x 9' 11.6"Autre
- SalonPrincipal12' 11.9" x 19' 1.5"Autre
- CuisinePrincipal11' 10.7" x 18' 1.3"Autre
- Salle familialePrincipal12' 1.2" x 18' 1.4"Autre
- Bureau à domicilePrincipal10' 8.6" x 10' 11.8"Autre
- Salle de lavagePrincipal6' 8.3" x 10' 7.8"Autre
- Chambre à coucher principale2ième étage12' 8.8" x 19' 3.4"Autre
- Chambre à coucher2ième étage11' 2.8" x 14' 11"Autre
- Chambre à coucher2ième étage10' 7.8" x 14' 11.9"Autre
- Chambre à coucher2ième étage11' 10.7" x 11' 10.7"Autre
- Salle de loisirsSous-sol14' 3.6" x 40' 1.4"Autre
- Chambre à coucherSous-sol10' 4.7" x 11' 10.7"Autre
Agents de cette inscription
Demandez plus d’infos
Demandez plus d’infos
Emplacement
1412 Carmen Dr, Mississauga, Ontario, L5G 3Z1 Canada
Autour de cette propriété
En savoir plus au sujet du quartier et des commodités autour de cette résidence.
Demander de l’information sur le quartier
En savoir plus au sujet du quartier et des commodités autour de cette résidence
Demander maintenantCalculatrice de versements hypothécaires
- $
- %$
- %
- Capital et intérêts 0
- Impôt foncier 0
- Frais de copropriété 0

