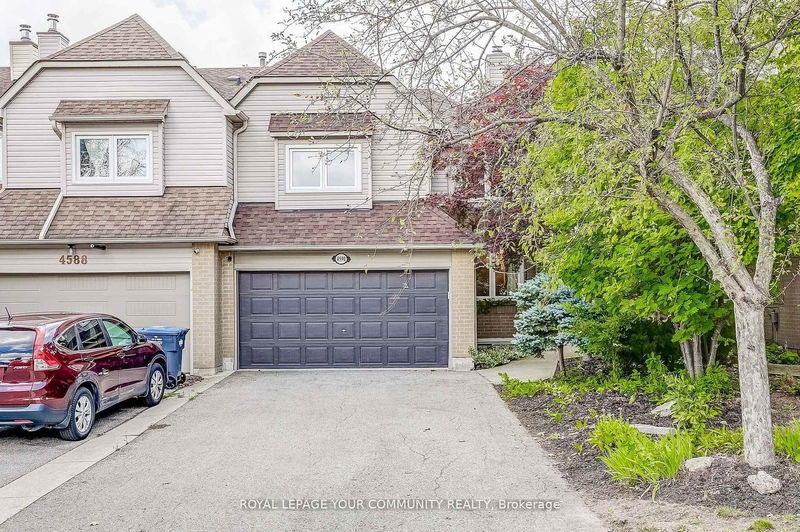Caractéristiques principales
- MLS® #: W9305106
- ID de propriété: SIRC2071410
- Type de propriété: Résidentiel, Maison de ville
- Grandeur du terrain: 3 379,15 pi.ca.
- Construit en: 31
- Chambre(s) à coucher: 3+2
- Salle(s) de bain: 4
- Pièces supplémentaires: Sejour
- Stationnement(s): 6
- Inscrit par:
- ROYAL LEPAGE YOUR COMMUNITY REALTY
Description de la propriété
Well maintained move-in ready freehold townhouse located in highly desirable Central Erin Mills featuring 2,915 SF of total living area (2,069 SF above grade + 846 SF bsmt) makes this home ideal for growing families. Open-concept kitchen upgraded with elegant granite countertops, modern cabinets, stainless steel appliances, designer backsplash and large centre island with two walkouts to private backyard, creating a fantastic opportunity for easy entertaining with ample room for BBQing and enjoying the outdoors. Gleaming hardwood floors throughout main and second floors. Generous master retreat with ample storage features a multi-functional space, perfect for a home office or sitting area, and spa-like ensuite bath with heated floors, soaker tub and separate shower. Functional finished basement with kitchen, bedroom and full bath ideal for an in-law or nanny suite. Walking distance to Credit Valley Hospital, Erin Mills Town centre, Hwy 403, UTM and more.
Pièces
- TypeNiveauDimensionsPlancher
- CuisinePrincipal16' 9.1" x 9' 11.6"Autre
- Salle à mangerPrincipal15' 5" x 13' 4.2"Autre
- SalonPrincipal16' 4" x 14' 5"Autre
- Chambre à coucher principale2ième étage15' 5" x 13' 11.3"Autre
- Bureau à domicile2ième étage10' 9.5" x 13' 3.4"Autre
- Chambre à coucher2ième étage13' 3.4" x 12' 2.8"Autre
- Chambre à coucher2ième étage12' 9.1" x 10' 8.3"Autre
- Salle de bains2ième étage6' 6.7" x 9' 10.1"Autre
- Salle de loisirsSous-sol21' 6.2" x 19' 4.2"Autre
- Chambre à coucherSous-sol14' 1.2" x 9' 6.9"Autre
- Salle de bainsSous-sol6' 6.7" x 9' 10.1"Autre
- Salle de lavageSous-sol6' 6.7" x 13' 1.4"Autre
Agents de cette inscription
Demandez plus d’infos
Demandez plus d’infos
Emplacement
4590 Bay Villa Ave, Mississauga, Ontario, L5M 4N6 Canada
Autour de cette propriété
En savoir plus au sujet du quartier et des commodités autour de cette résidence.
Demander de l’information sur le quartier
En savoir plus au sujet du quartier et des commodités autour de cette résidence
Demander maintenantCalculatrice de versements hypothécaires
- $
- %$
- %
- Capital et intérêts 0
- Impôt foncier 0
- Frais de copropriété 0

