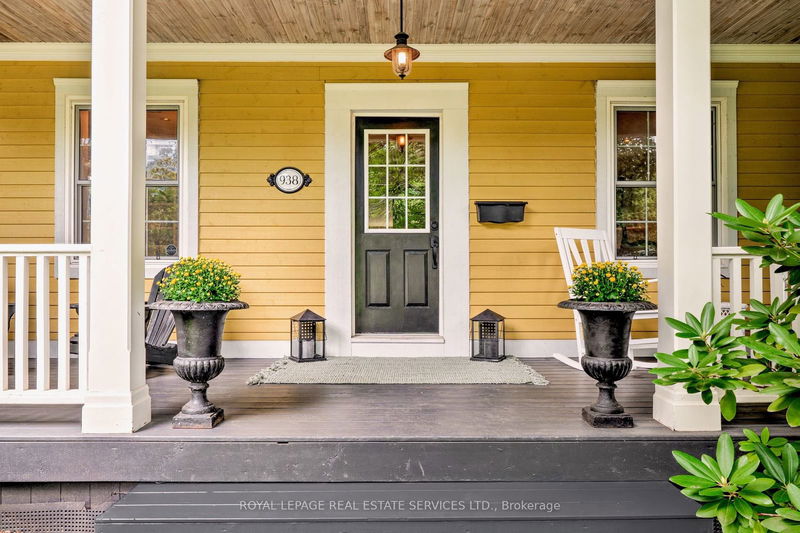Caractéristiques principales
- MLS® #: W9301459
- N° MLS® secondaire: 40641529
- ID de propriété: SIRC2068833
- Type de propriété: Résidentiel, Maison unifamiliale détachée
- Grandeur du terrain: 14 323,91 pi.ca.
- Construit en: 100
- Chambre(s) à coucher: 3
- Salle(s) de bain: 4
- Pièces supplémentaires: Sejour
- Stationnement(s): 4
- Inscrit par:
- ROYAL LEPAGE REAL ESTATE SERVICES LTD.
Description de la propriété
Welcome to this gorgeous home, nestled on a lovely tree-lined street in the south Mississauga neighbourhood of Clarkson. This unique property, over 100 years old, exudes character and timeless elegance and offers a rare opportunity to live in one of the most desirable locations in the area. Set on a stunning 56.67' x 252.76' lot, the impeccably landscaped grounds and in-ground pool provide a private oasis and tranquility. Truly an entertainer's dream with a built-in outdoor kitchen and pergola with outdoor speakers and heating - perfect for enjoying the outdoors in the shoulder seasons. Inside, you will find the home has been beautifully updated with an open-concept main floor layout, all-season room with heated floors, separate office - ideal for working from home and mudroom with custom built-ins and heated slate tile floor. The second level has the primary with 2 walk-in closets and 4pc ensuite bath, 2 large bedrooms, 4pc main bath, convenient laundry room, as well as a bonus space with a soaring library wall with rolling ladder and room for a 2nd office or playroom. The third level loft can act as a sitting area, media room or teen retreat. The basement has a large rec room with heated floors, wet bar, wine cellar, fireplace and a large screen w/projector. There is also a gym, huge storage area and 2pc bath, also with heated floor. Other features include 2 A/C units, 2 furnaces (2021), roof (2021), pool heater (2021) and Polaris (pool cleaner) pump (2023), ducts cleaned (2022), CVAC, and built-in sound system throughout the home. You are just minutes away from top-rated schools, Clarkson GO Station, Lake Ontario, Rattray Marsh Conservation Area, shopping, restaurants and more. Don't miss the change to own this one-of-a-kind property!
Pièces
- TypeNiveauDimensionsPlancher
- SalonPrincipal13' 6.9" x 23' 1.9"Autre
- Salle à mangerPrincipal9' 10.1" x 13' 3"Autre
- CuisinePrincipal13' 1.8" x 13' 3"Autre
- Salle familialePrincipal16' 9.9" x 18' 8"Autre
- Bureau à domicilePrincipal10' 11.8" x 12' 7.1"Autre
- Solarium/VerrièrePrincipal9' 8.1" x 19' 10.1"Autre
- Chambre à coucher principale2ième étage16' 11.1" x 17' 1.9"Autre
- Chambre à coucher2ième étage13' 3" x 15' 10.9"Autre
- Chambre à coucher2ième étage13' 3" x 15' 10.9"Autre
- Bibliothèque2ième étage7' 6.9" x 9' 10.5"Autre
- Loft3ième étage12' 9.1" x 26' 10.8"Autre
- Salle de loisirsSous-sol20' 4.8" x 25' 5.1"Autre
Agents de cette inscription
Demandez plus d’infos
Demandez plus d’infos
Emplacement
938 Meadow Wood Rd, Mississauga, Ontario, L5J 2S6 Canada
Autour de cette propriété
En savoir plus au sujet du quartier et des commodités autour de cette résidence.
Demander de l’information sur le quartier
En savoir plus au sujet du quartier et des commodités autour de cette résidence
Demander maintenantCalculatrice de versements hypothécaires
- $
- %$
- %
- Capital et intérêts 0
- Impôt foncier 0
- Frais de copropriété 0

