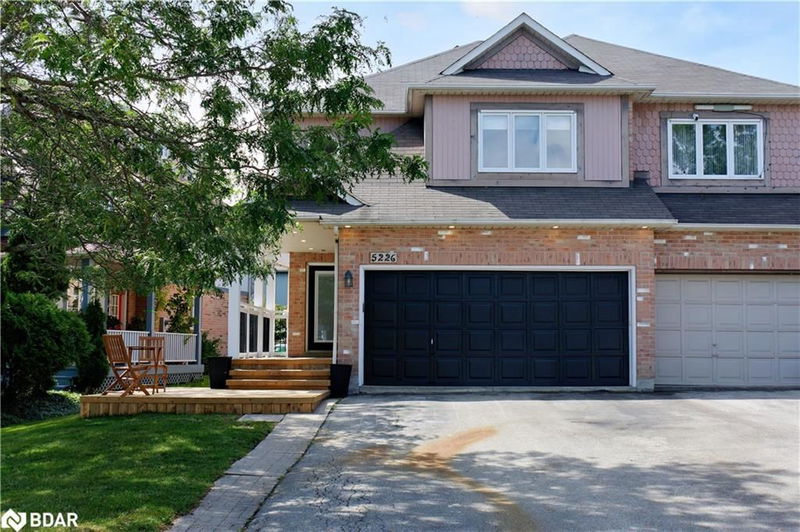Caractéristiques principales
- MLS® #: 40638510
- ID de propriété: SIRC2062657
- Type de propriété: Résidentiel, Maison unifamiliale détachée
- Aire habitable: 1 881 pi.ca.
- Chambre(s) à coucher: 3+2
- Salle(s) de bain: 3+1
- Stationnement(s): 8
- Inscrit par:
- Royal LePage Meadowtowne Realty Inc., Brokerage
Description de la propriété
Welcome to this rare semi-detached gem in Mississauga, where luxury meets convenience on an oversized lot measuring approximately 58' wide and 127' deep. With nearly 2,000 square feet of beautifully renovated living space above grade, this home offers everything you've been searching for and more. The property features a finished two-bedroom basement apartment with a separate entrance, brand new kitchen, bathroom, and its own laundry facilities, making it perfect for extended family or as an income-generating suite. Step inside to find a home that has been meticulously updated from top to bottom. The main floor boasts an open-concept designer kitchen, complete with high-end Cafe appliances, an oversized waterfall countertop, and a spacious living and dining area adorned with bay windows, custom built-ins, and easy access to the large, private backyard. The backyard features a multi-tiered deck and a large storage shed, ideal for entertaining or simply unwinding after a long day. Upstairs, you'll discover a massive second-floor family room, which could easily be converted into a fourth bedroom, offering even more flexibility for your family's needs. The primary bedroom is a retreat in itself, featuring a walk-in closet and an updated ensuite bathroom. The two additional bedrooms are generously sized, perfect for children or guests. This home is as practical as it is beautiful, with a two-car garage offering direct access to both the main floor and the basement, and a driveway that comfortably fits six cars, an absolute rarity in this area. Located just minutes from top-ranked schools, Erin Mills Town Centre, major highways, public transit, Credit Valley Hospital, and more, this home truly offers the best of suburban living with urban conveniences. Don't miss the opportunity to make this extraordinary property your own.
Pièces
- TypeNiveauDimensionsPlancher
- SalonPrincipal10' 7.8" x 15' 3.8"Autre
- CuisinePrincipal9' 10.1" x 20' 1.5"Autre
- Salle à mangerPrincipal9' 3.8" x 11' 10.7"Autre
- Salle familiale2ième étage11' 10.1" x 16' 4.8"Autre
- Chambre à coucher principale2ième étage12' 9.1" x 15' 7"Autre
- Chambre à coucher2ième étage9' 8.9" x 11' 5"Autre
- CuisineSous-sol12' 8.8" x 13' 3"Autre
- Chambre à coucher2ième étage9' 8.1" x 10' 4"Autre
- SalonSous-sol6' 5.1" x 9' 10.1"Autre
- Chambre à coucherSous-sol8' 9.9" x 11' 3.8"Autre
- Chambre à coucherSous-sol9' 3.8" x 12' 4"Autre
Agents de cette inscription
Demandez plus d’infos
Demandez plus d’infos
Emplacement
5226 Bushelgrove Circle, Mississauga, Ontario, L5M 6C5 Canada
Autour de cette propriété
En savoir plus au sujet du quartier et des commodités autour de cette résidence.
Demander de l’information sur le quartier
En savoir plus au sujet du quartier et des commodités autour de cette résidence
Demander maintenantCalculatrice de versements hypothécaires
- $
- %$
- %
- Capital et intérêts 0
- Impôt foncier 0
- Frais de copropriété 0

